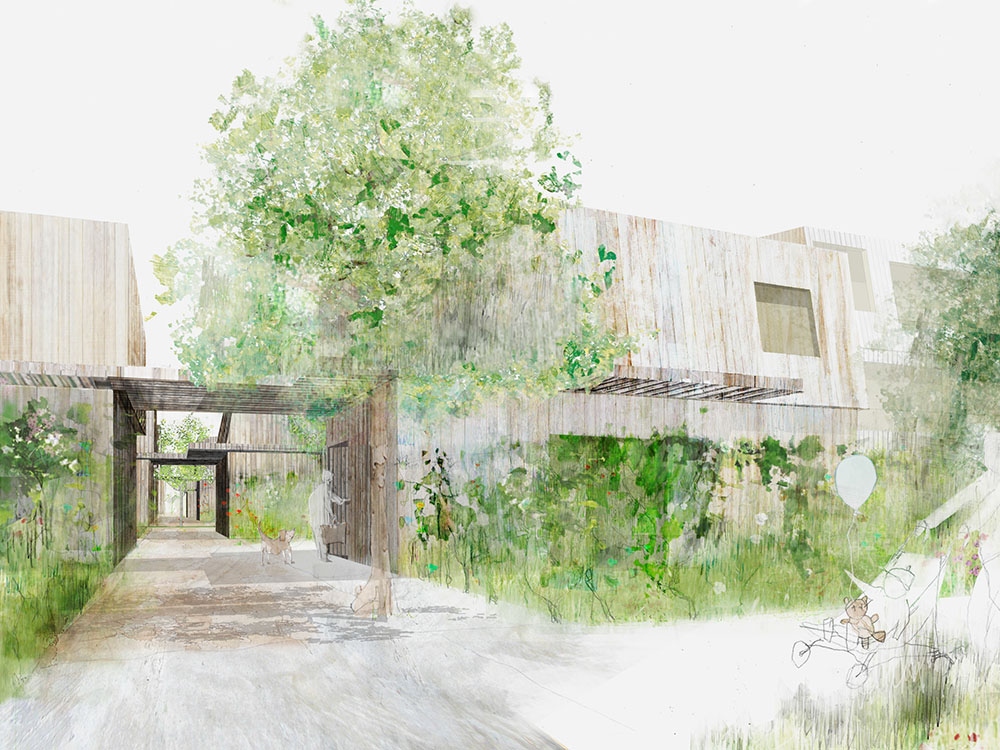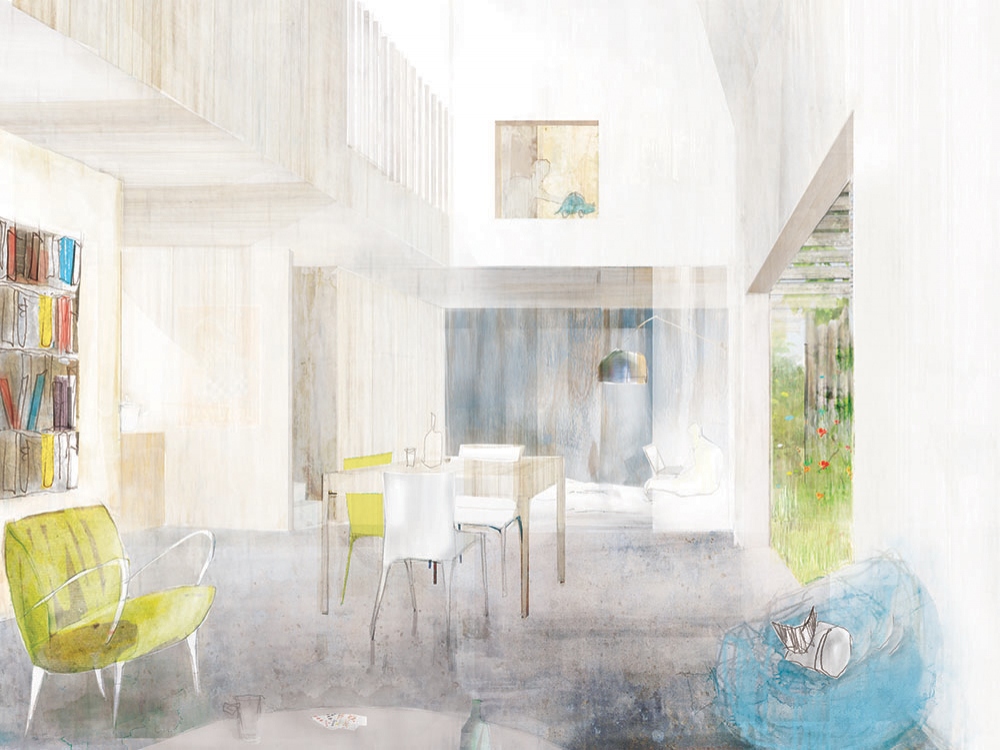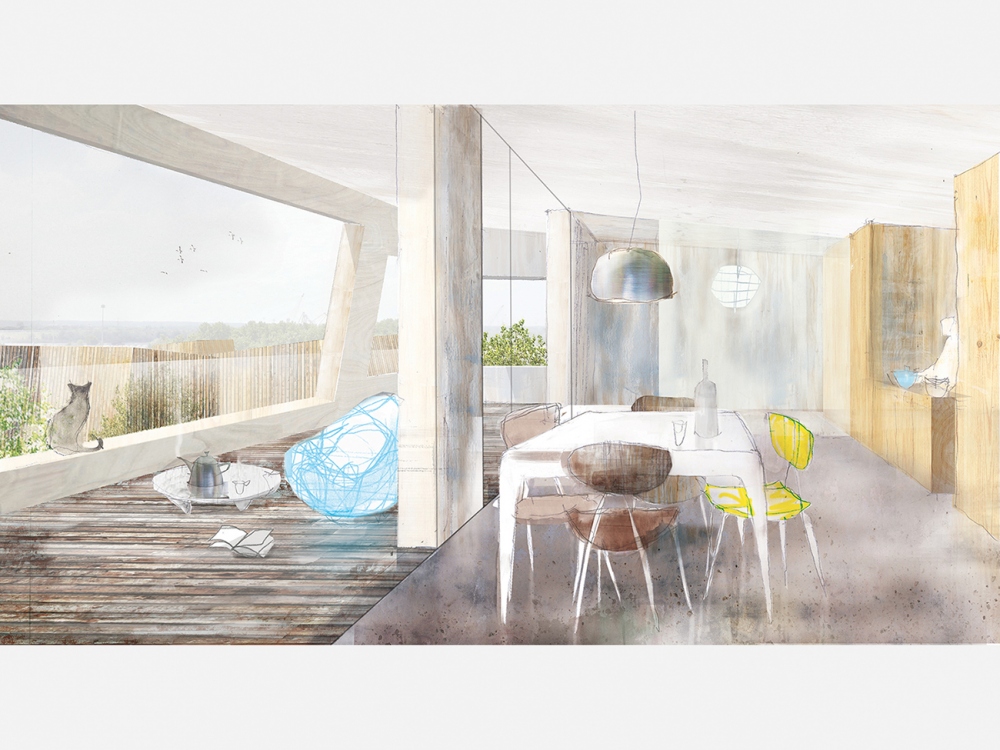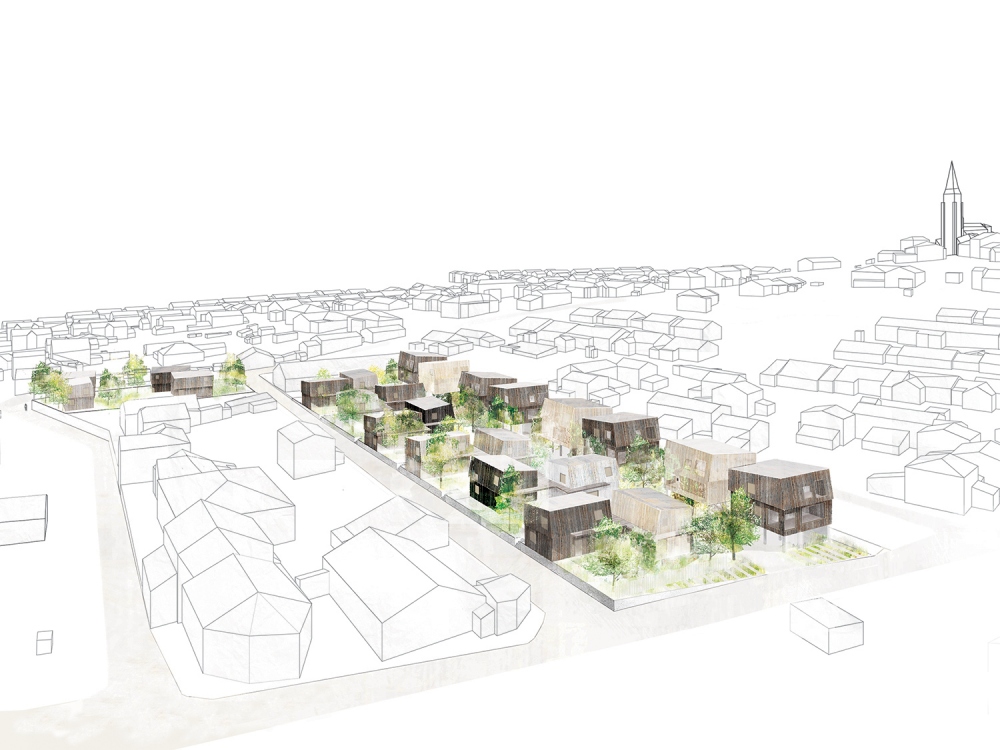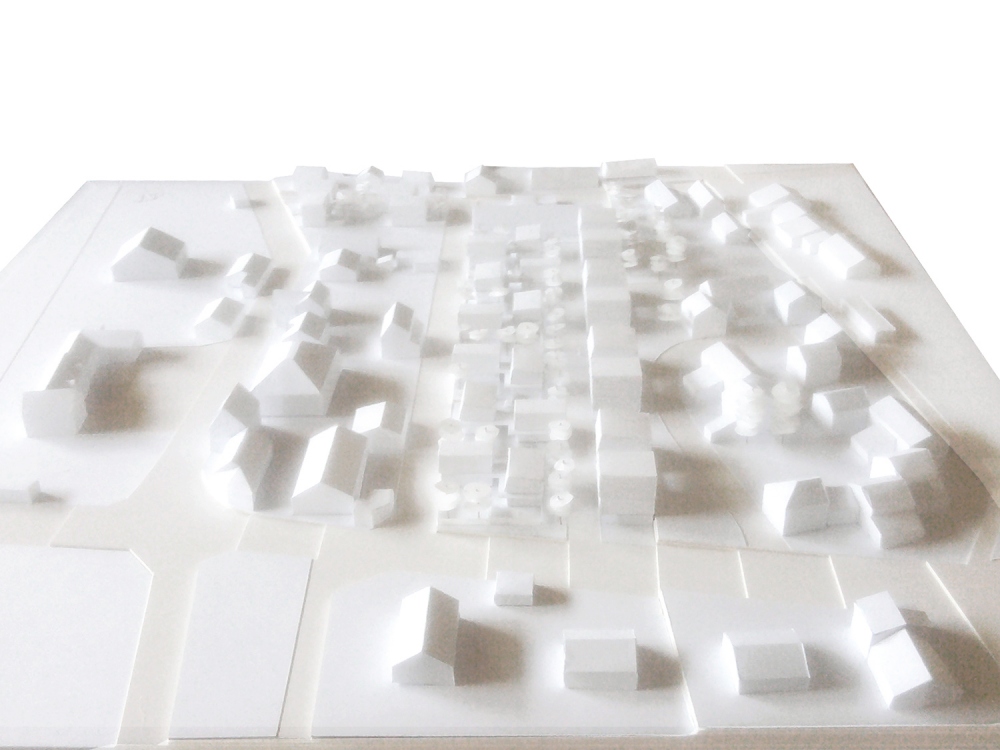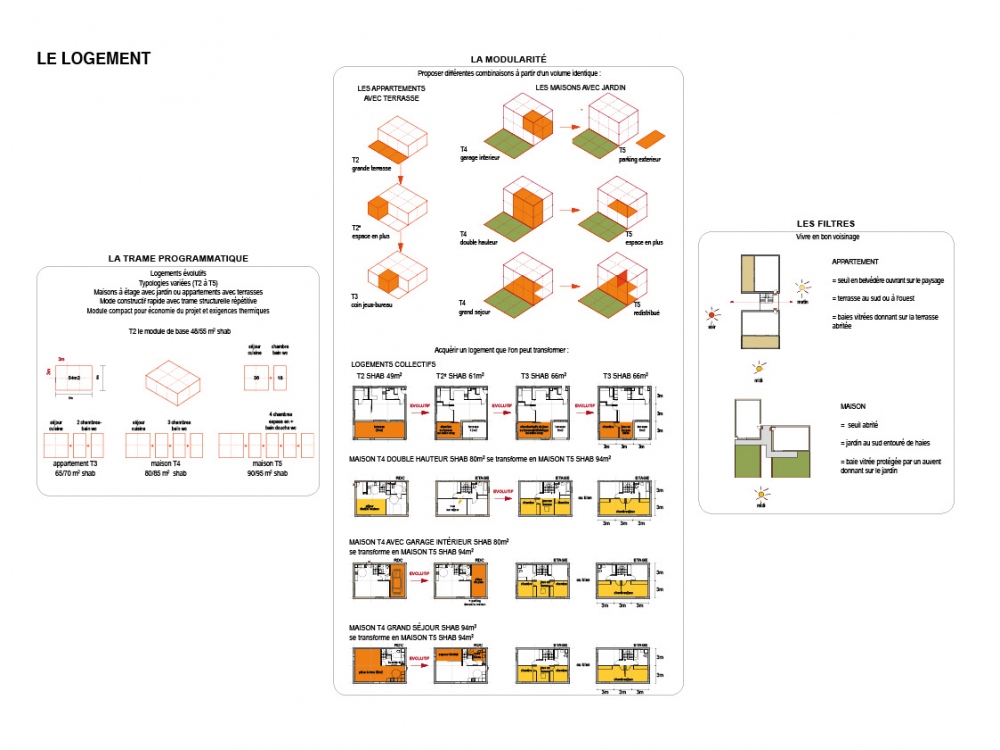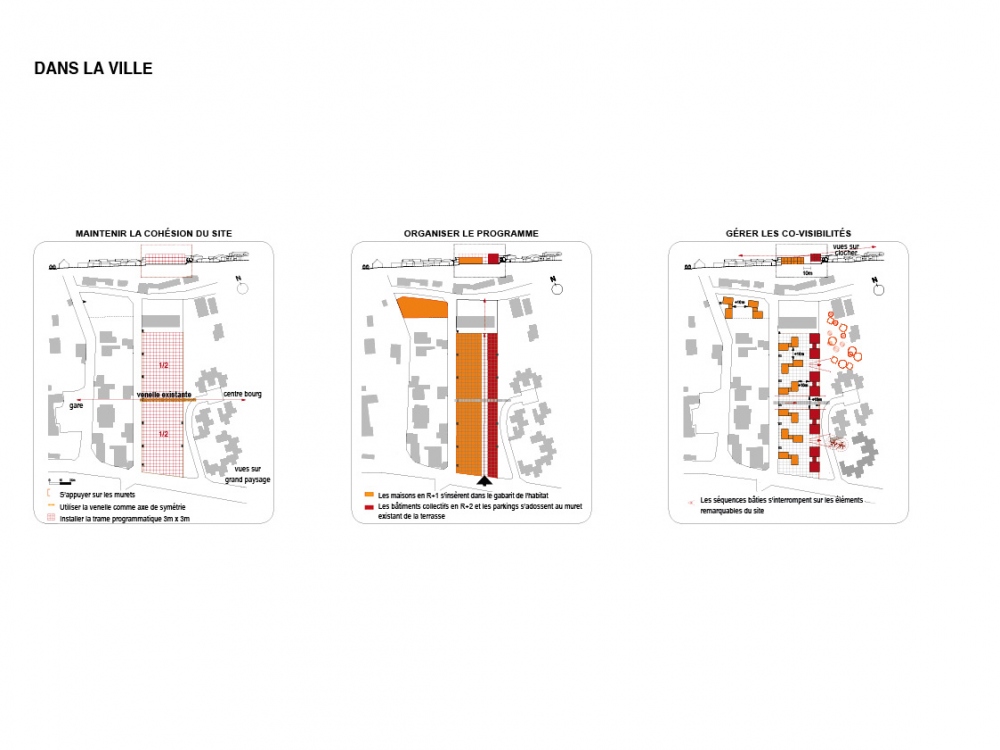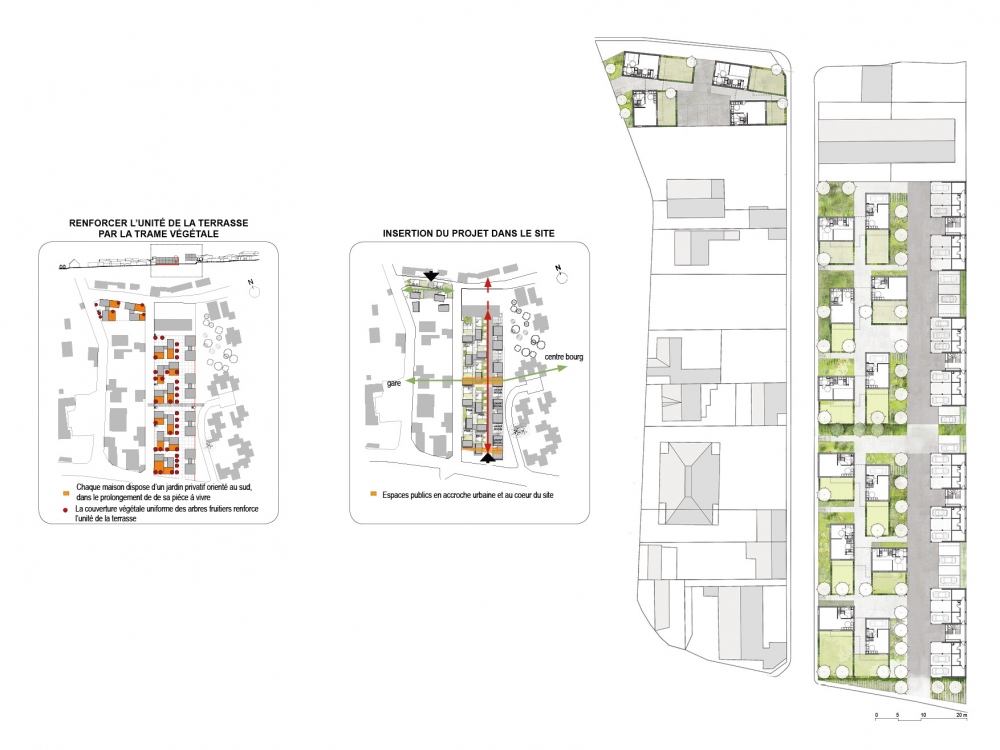La Fab 50 000 housing
The project is composed of a suite of small collective apartments and an assembly of two-storey houses. The regular framework of each house permits a wide possibility of evolution depending on the needs of its inhabitants. A single public space road distributes the project and it’s car parking spaces, which in turn liberates large garden spaces. To reinforce the unity of the site, a grid of fruit trees punctuates the exterior spaces offering a homogenous cover of greenery. The composition of the volumes generates viewpoints on the majestic pines as well as the neighbouring orchards and the landscape of the Garonne.
16 houses +16 apartments, Bassens (33) – Client : Edifices - Competition led by La Fab in the view of the densification of Bordeaux’s urban area, 2013

