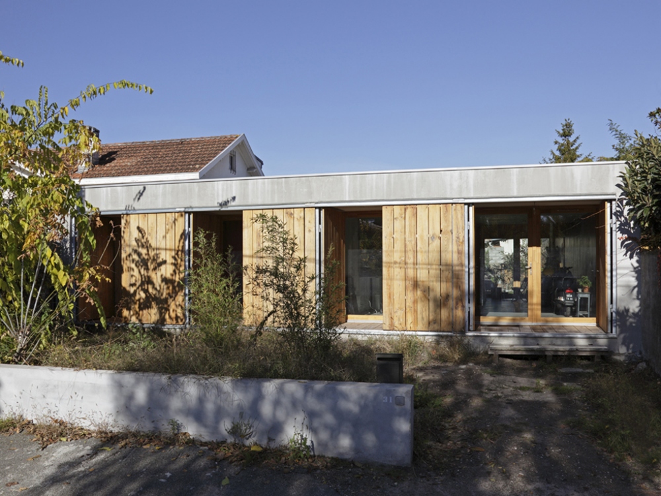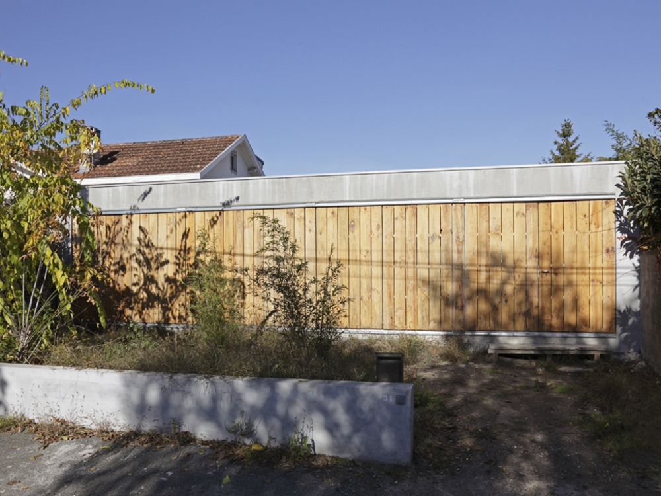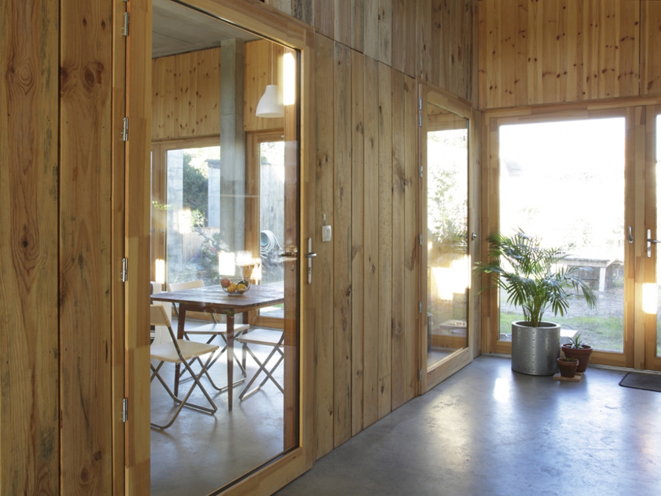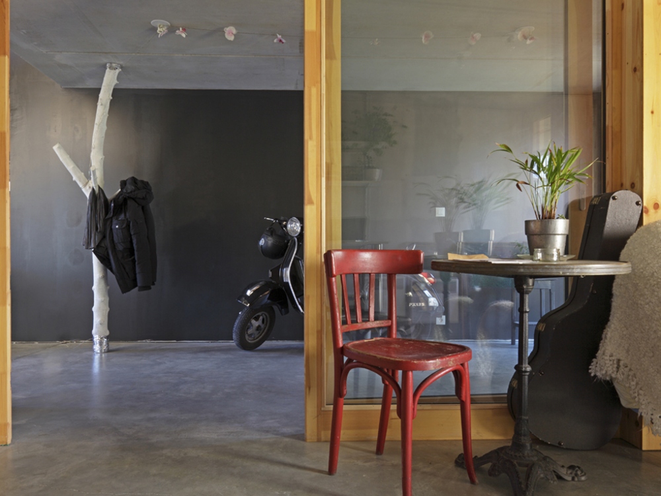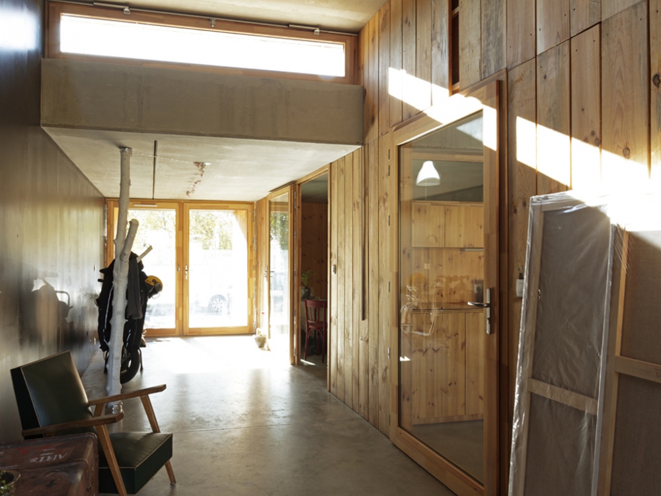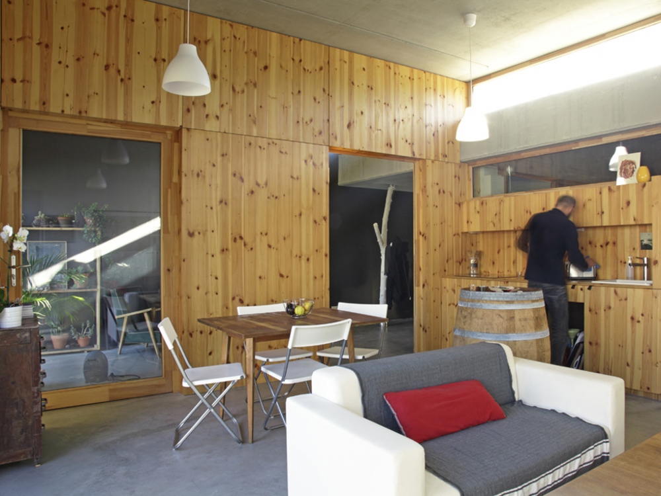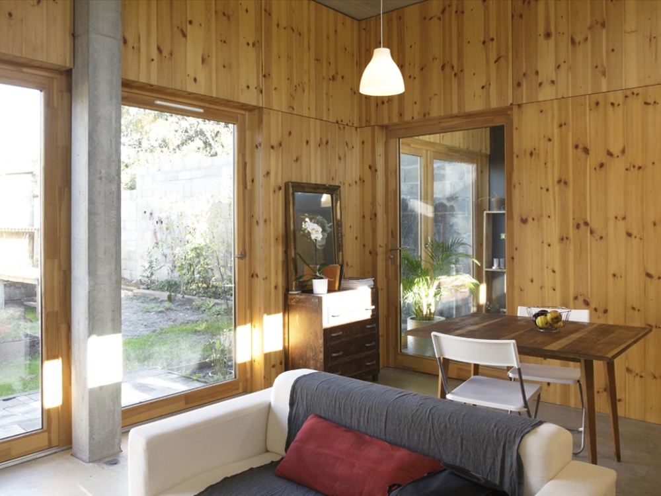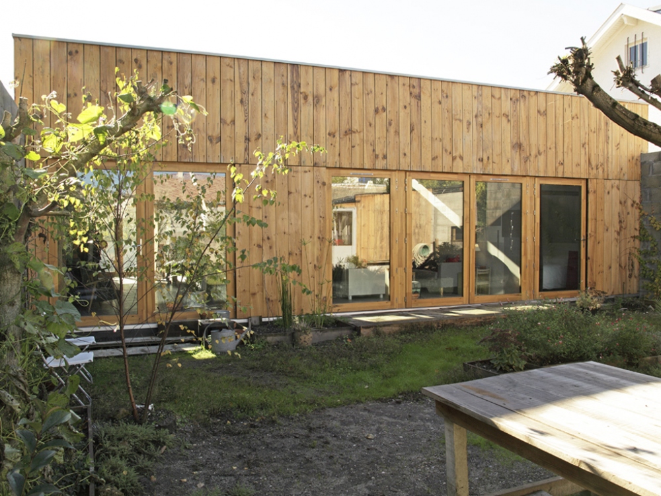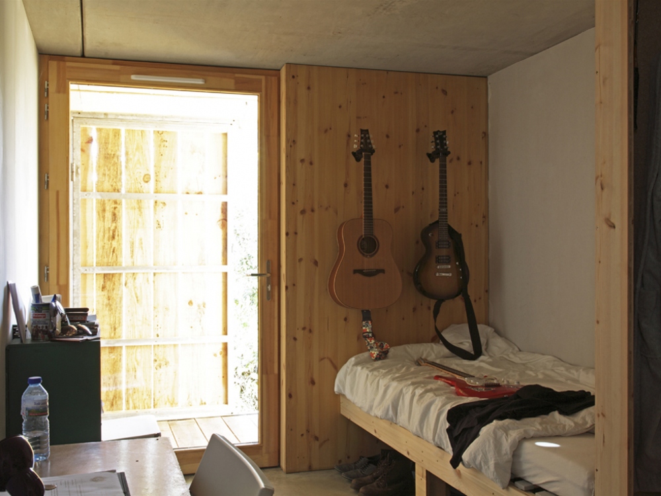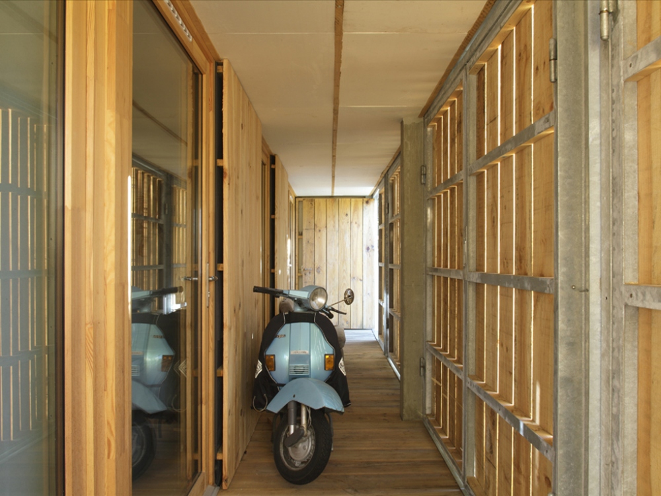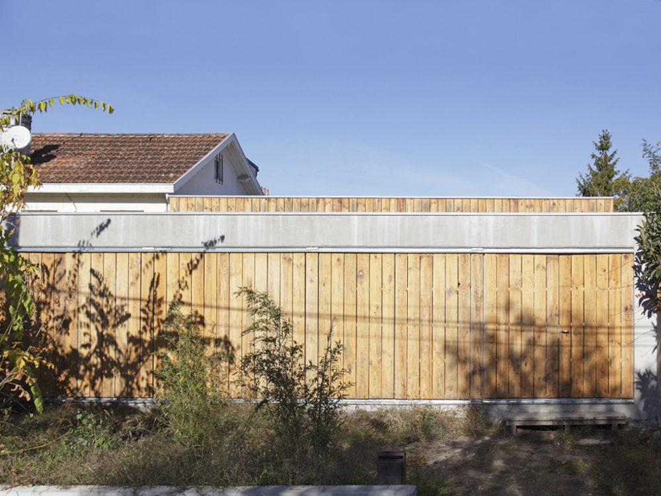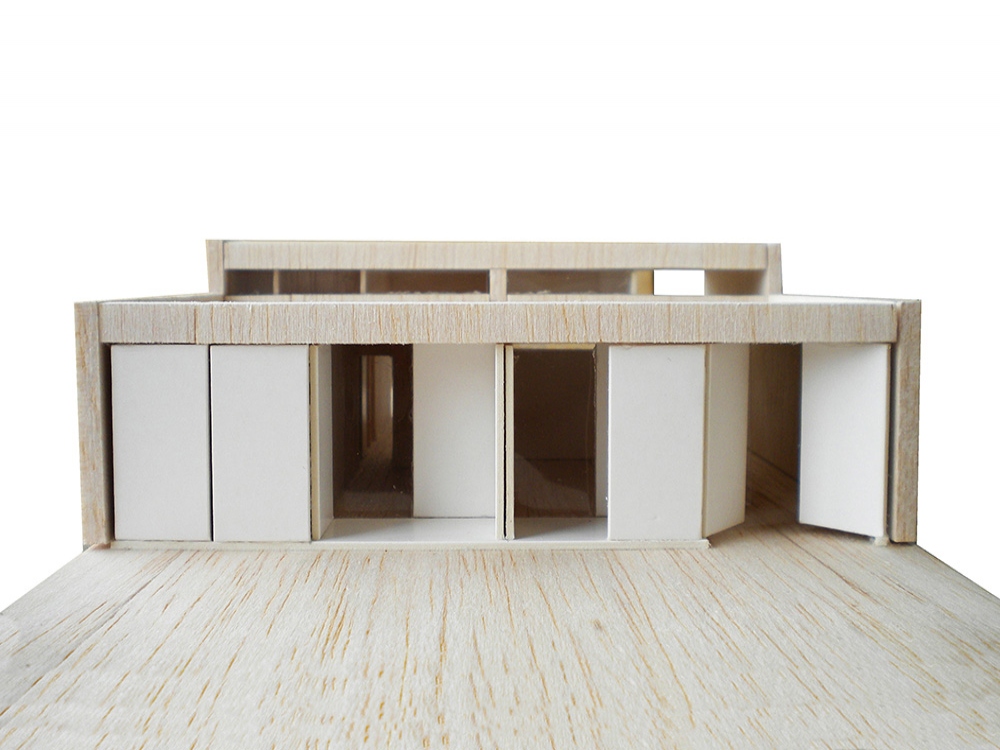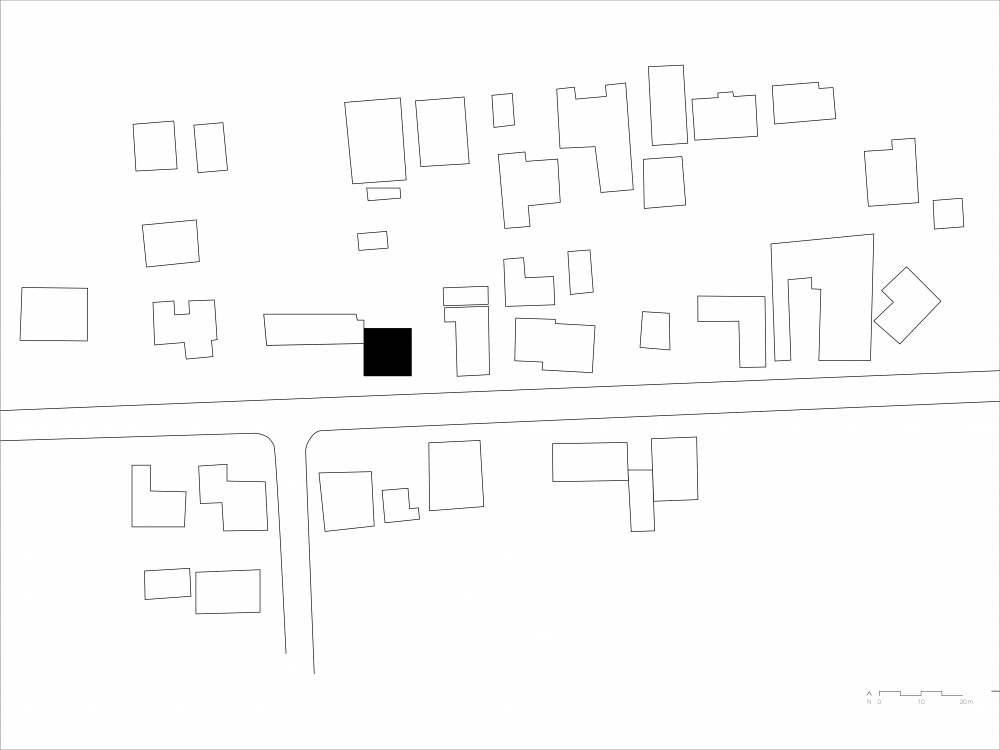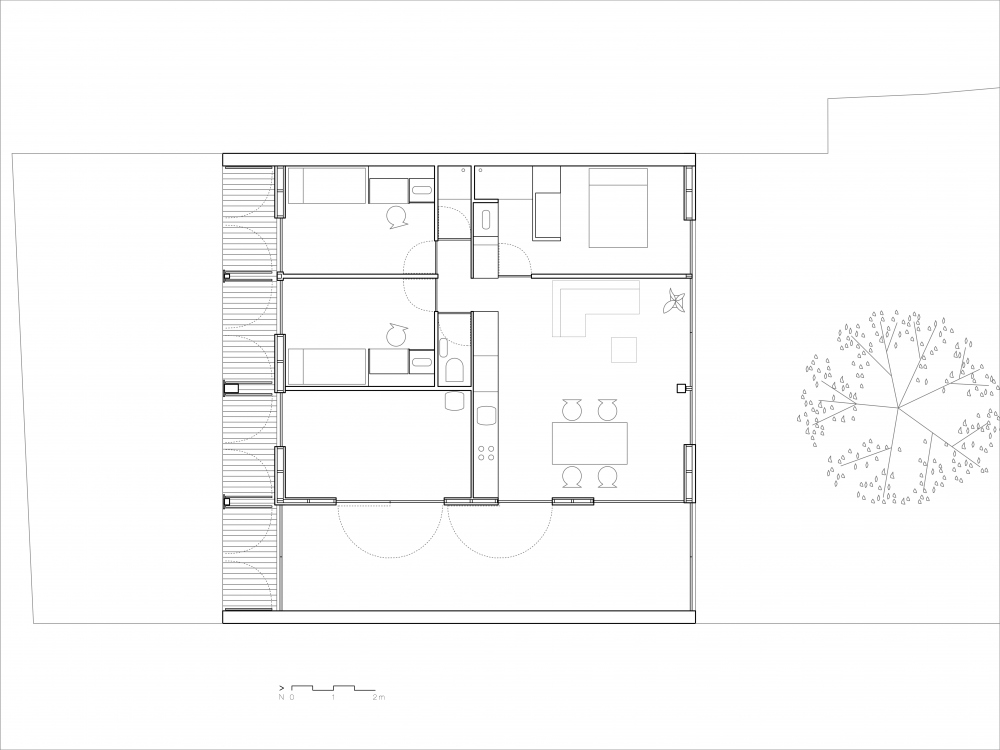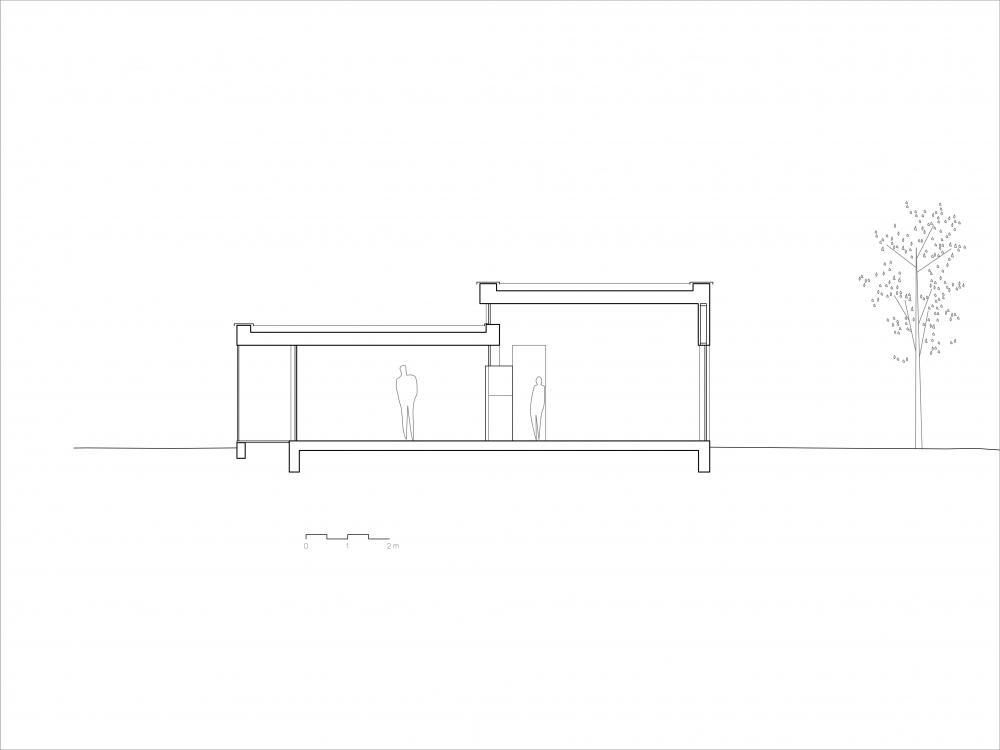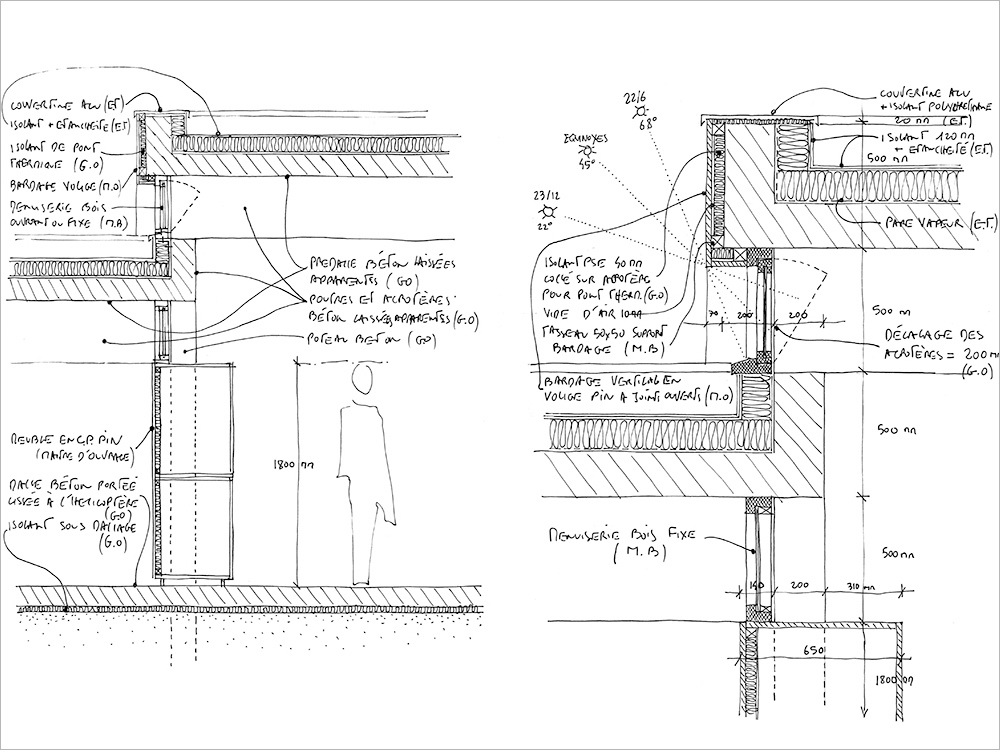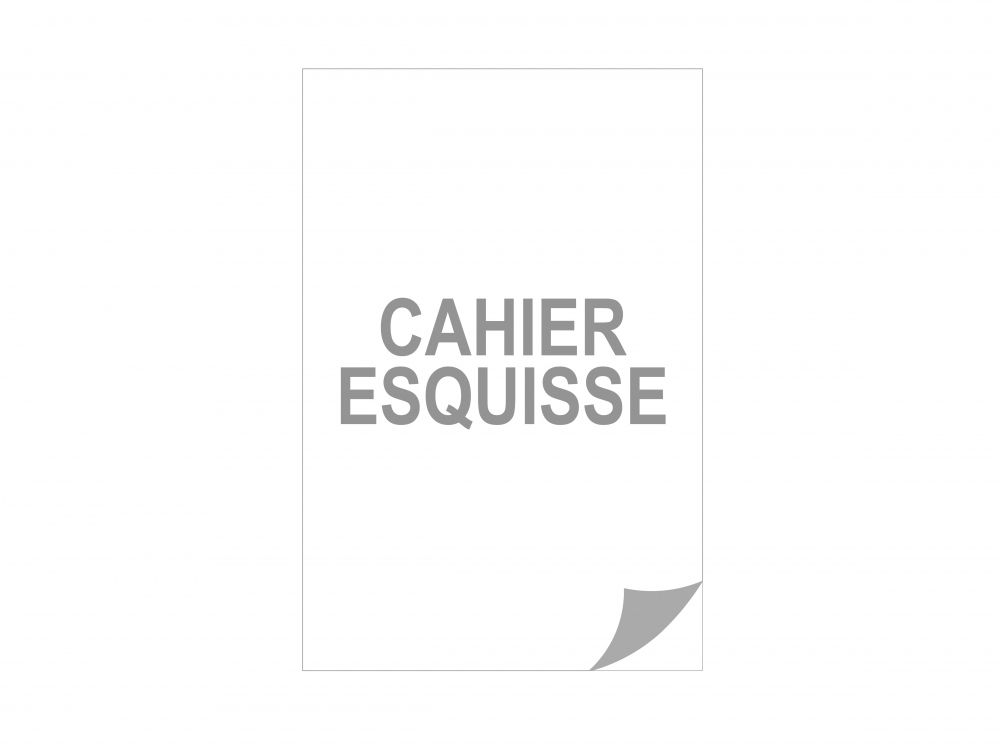Blaise House
This is a simple one storey space with a roof terrace. Its rough concrete structure has been left exposed. The wooden framework structure allows windows to alternate with vertical slatted pine cladding. The two levels of the roof terrace create a gap of light in the centre of the space. On the south side, loggias with openwork shutters create distance between the house and the street, and protect it from the sun. At the side, a covered passageway forms a link with the garden. Open and permeable in good weather, enclosed and sealed when it's cold, this is the shared extension of the studio and the living room.
House for an artist, Pessac (33) - Private client - New build, 2012 - Surface area 120 sqm - With Carole Massé, architect

