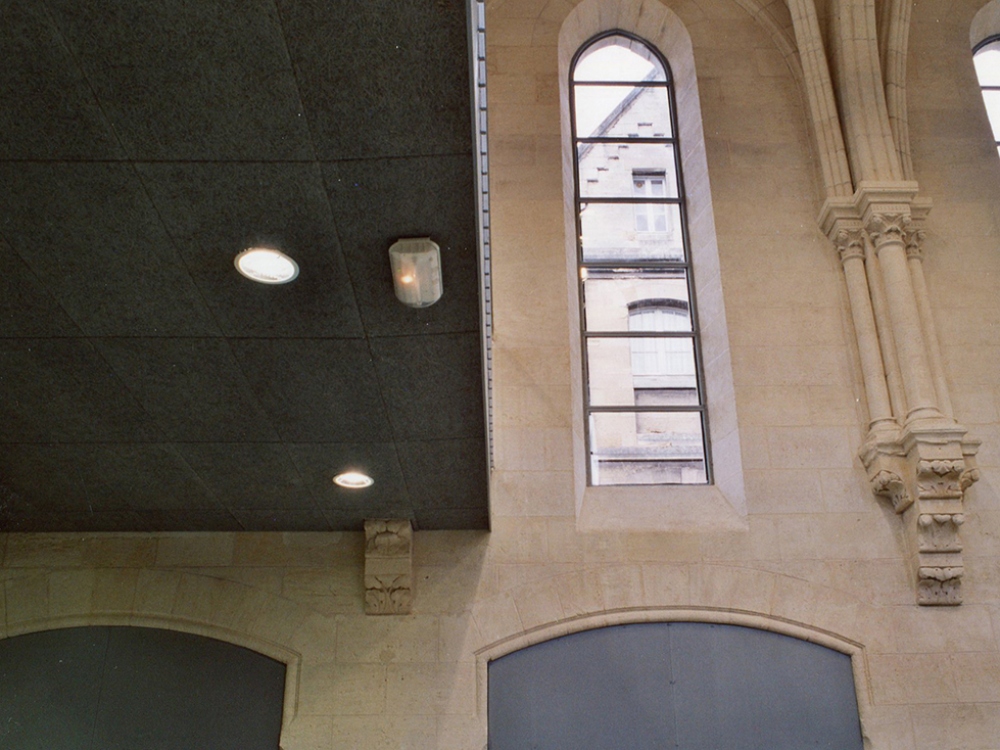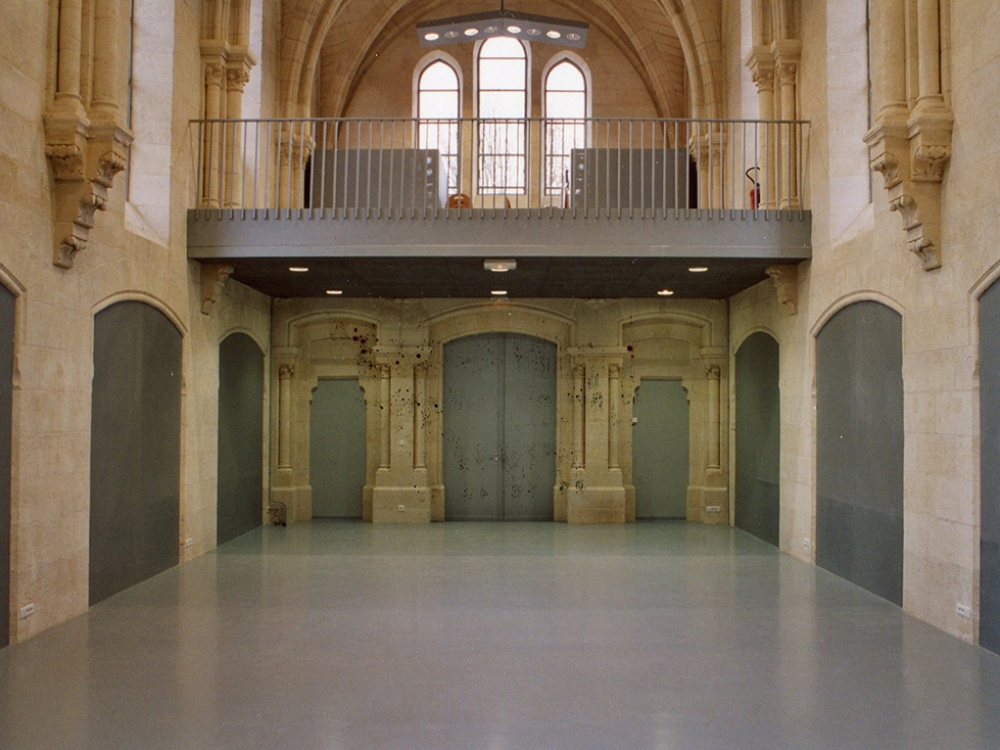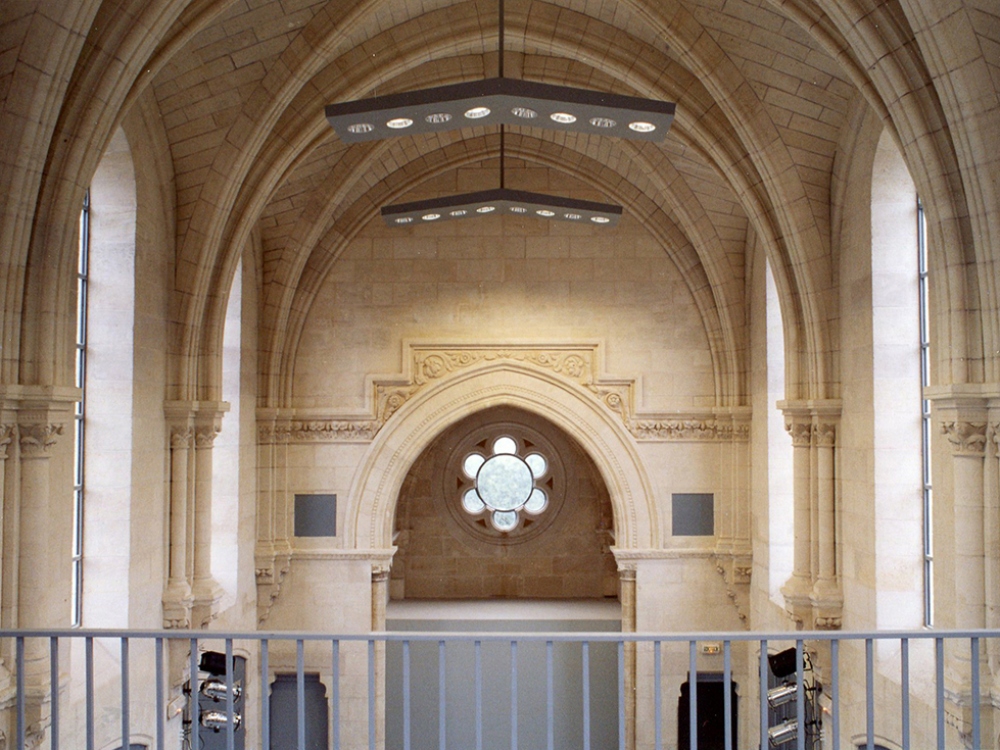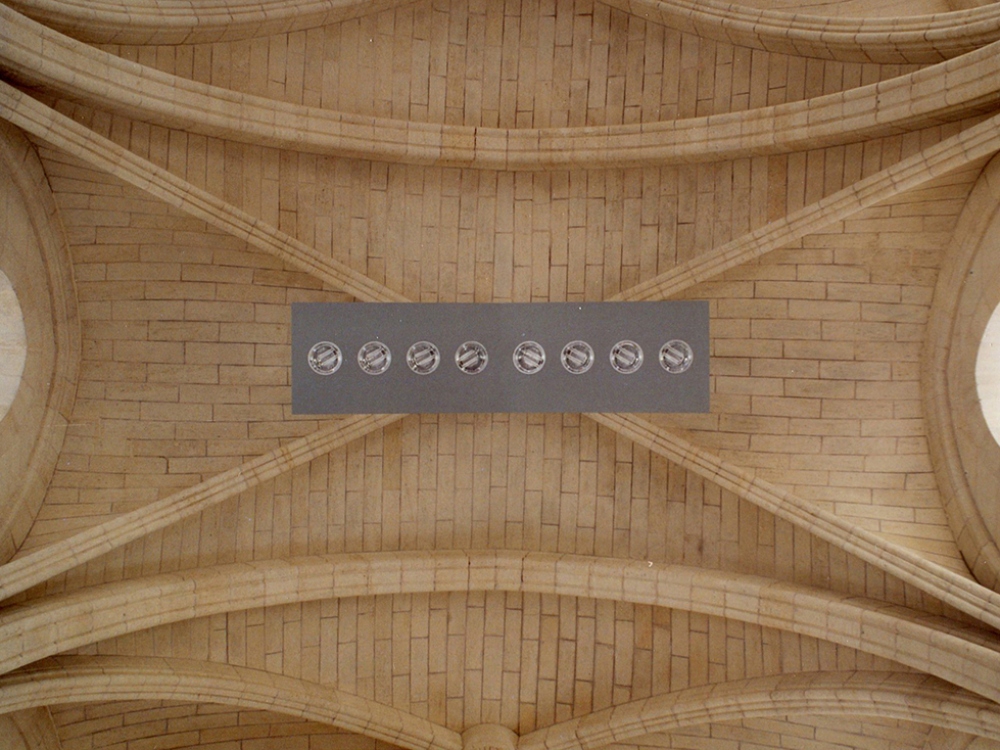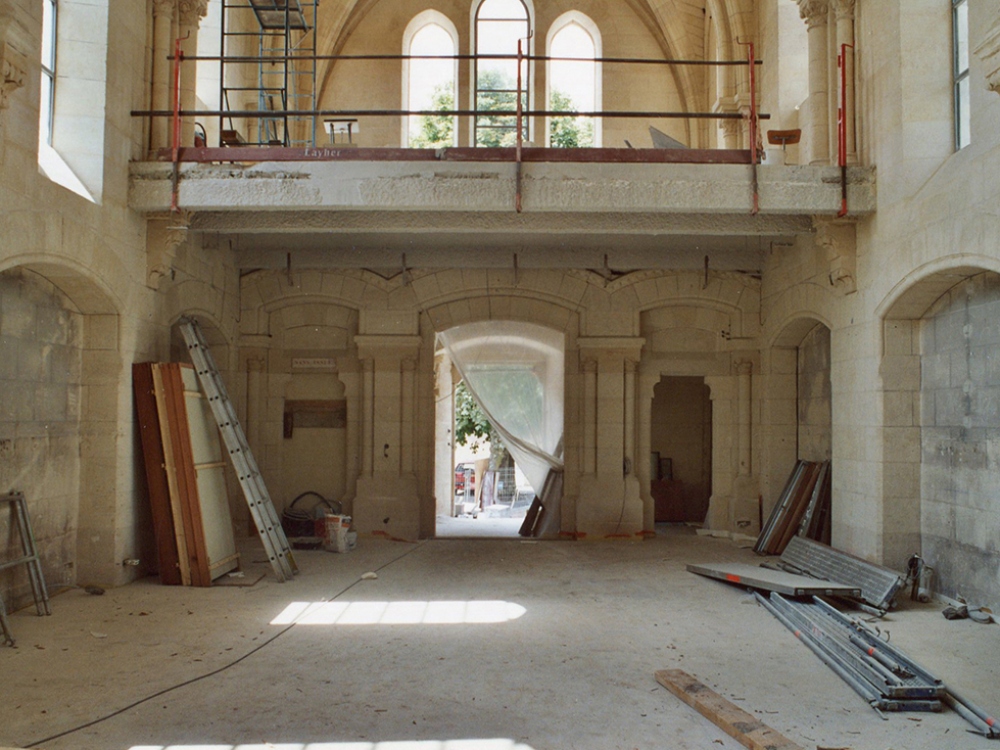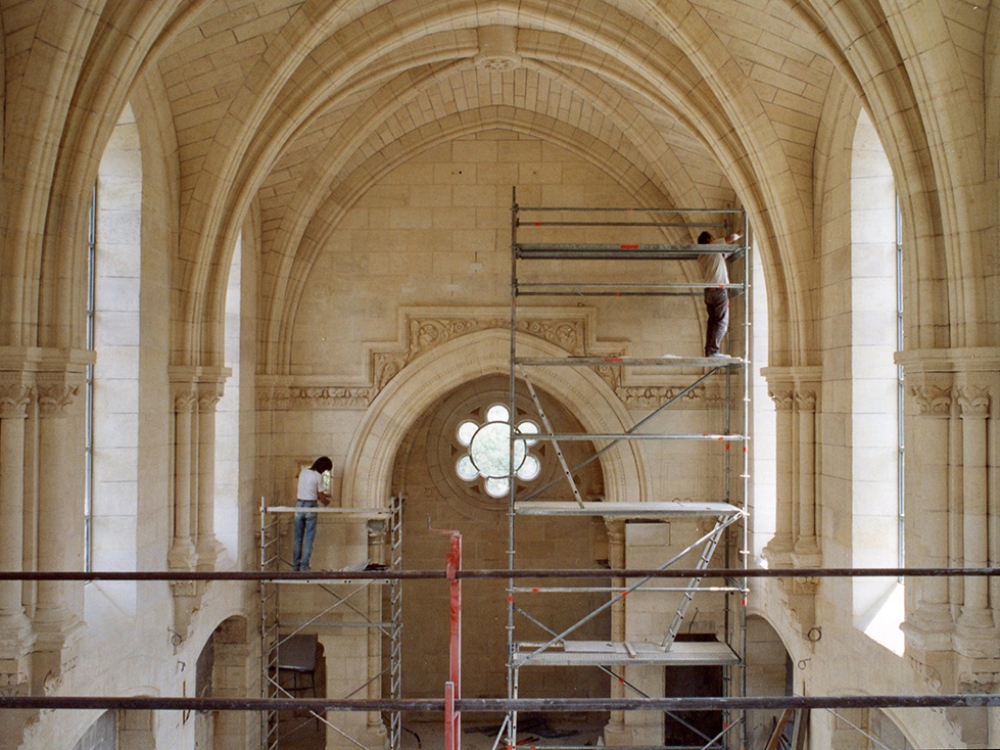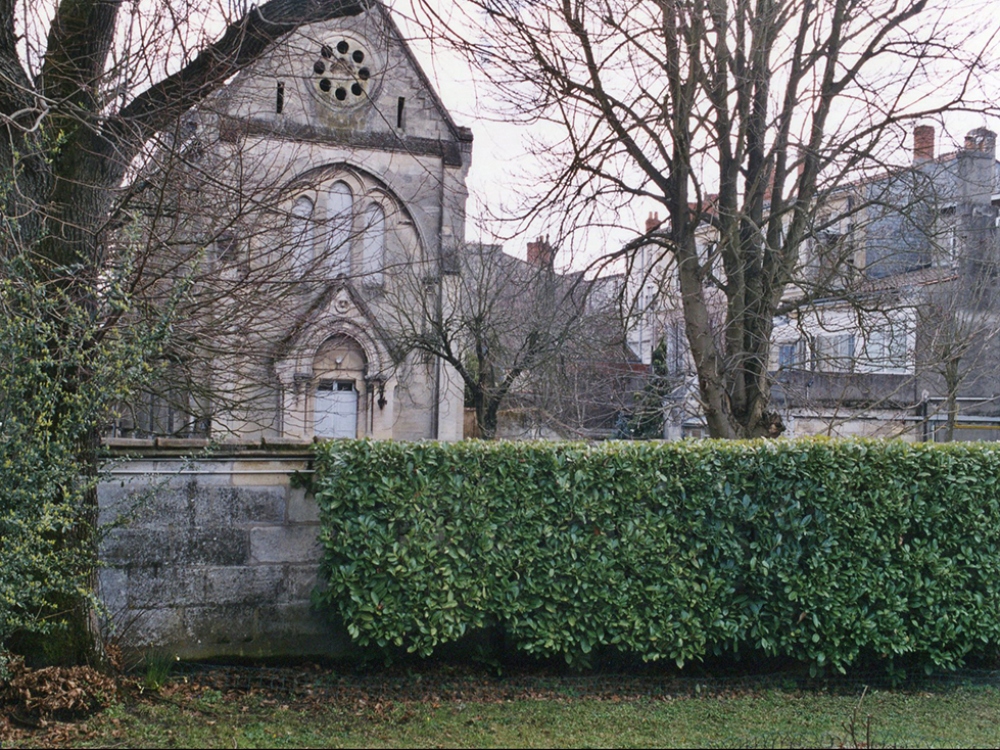Camille Jullian Chapel
This 19th-century building had become cluttered and dilapidated over time. In order to redefine the building, the later additions were firstly removed from the cut stone interior shell, and it was then cleaned. The passages that had been walled-up, and the sealed windows, were then reopened. The whole chapel is lit by natural light through pointed arched windows that look out to the foliage of the trees in the courtyard. Where necessary, grey-coloured lining has been fitted to the original shell in order to mask the technical equipment used for teaching and listening to music in this space.
Conversion of a chapel into a space for teaching music, Bordeaux (33) - Client : Aquitaine Regional Council - Redevelopment, 2002 - Surface area 450 sqm - With Atelier Provisoire, architects

