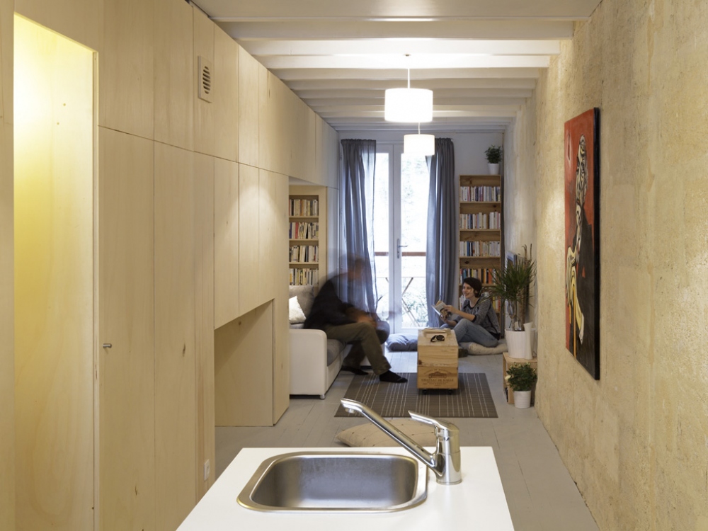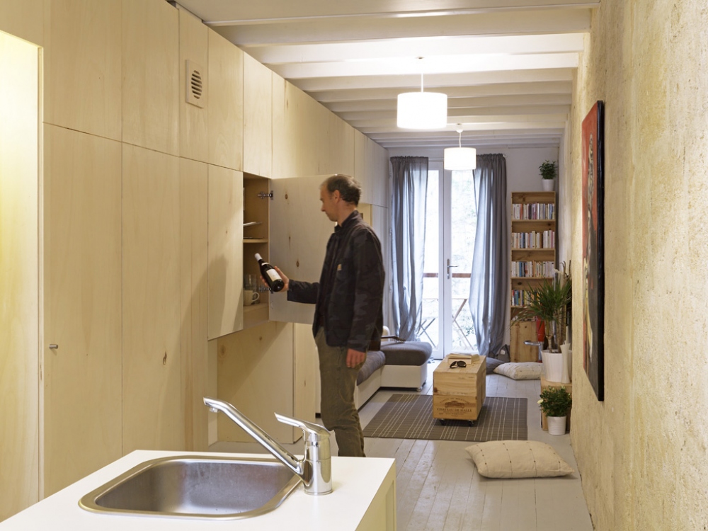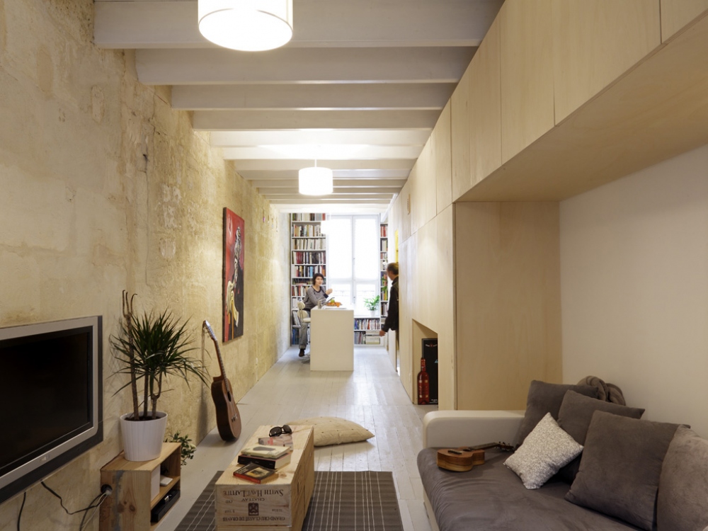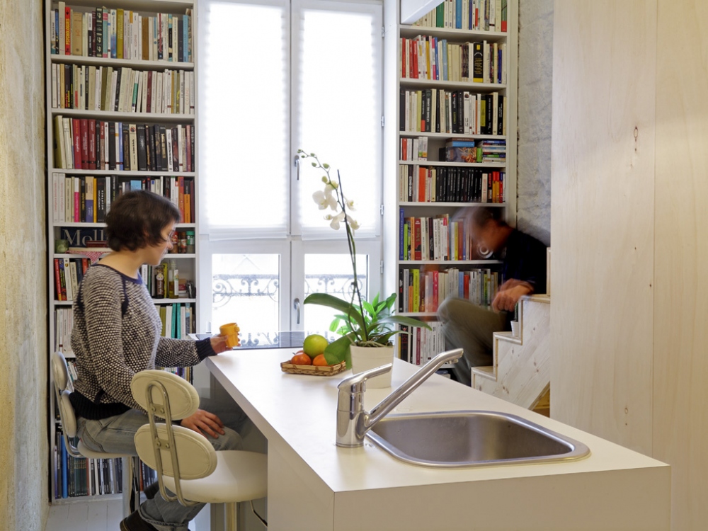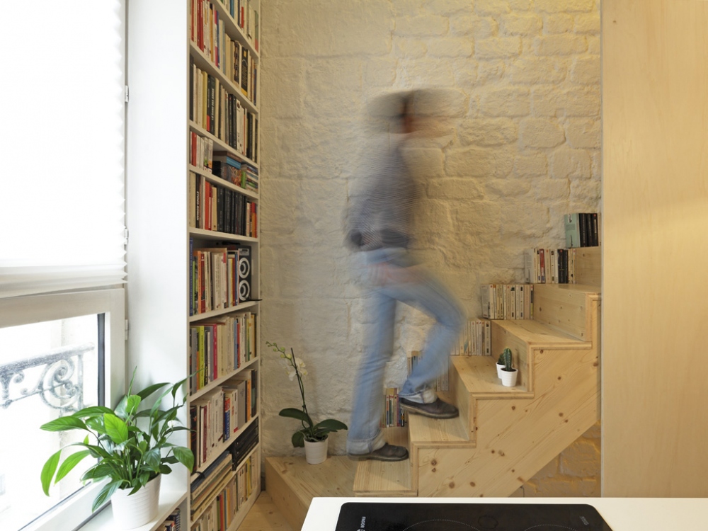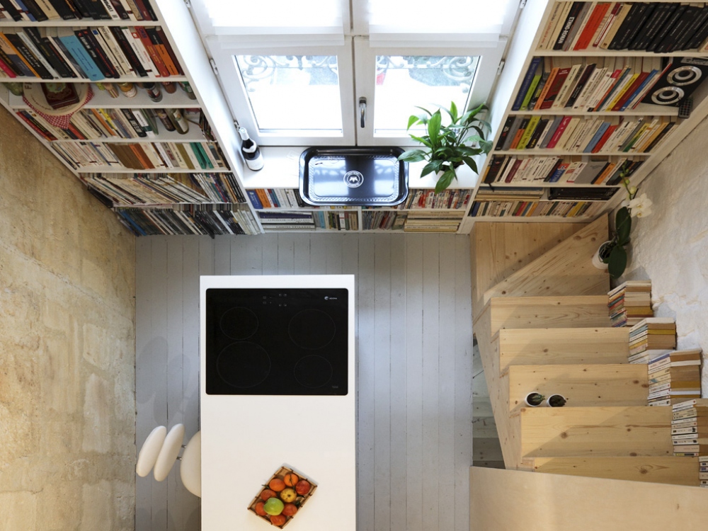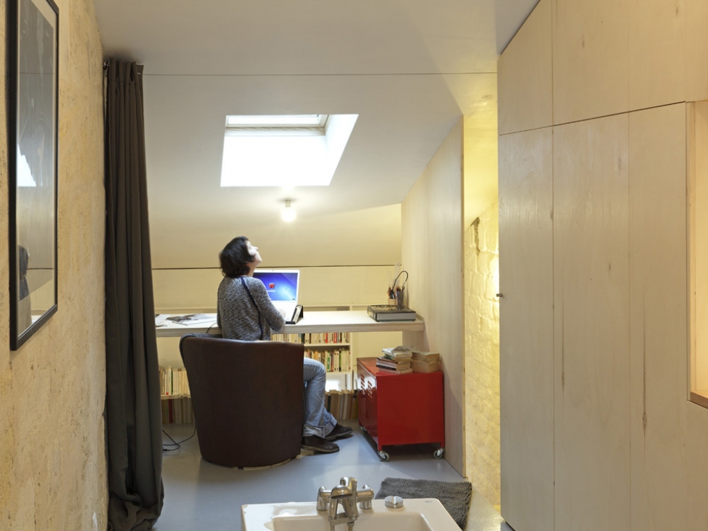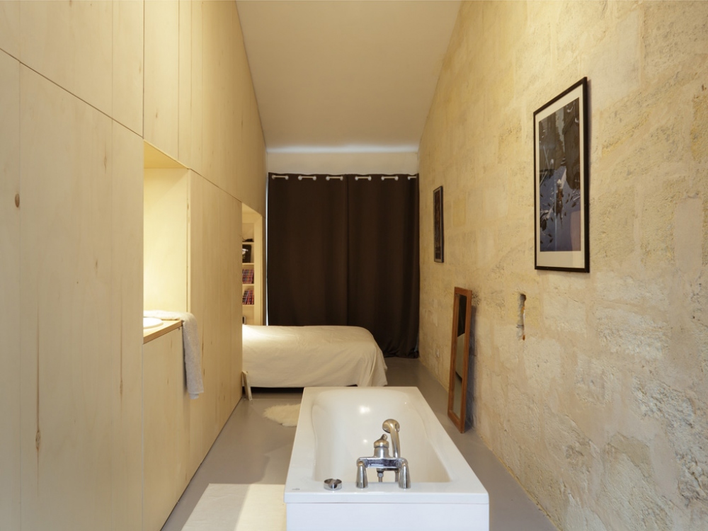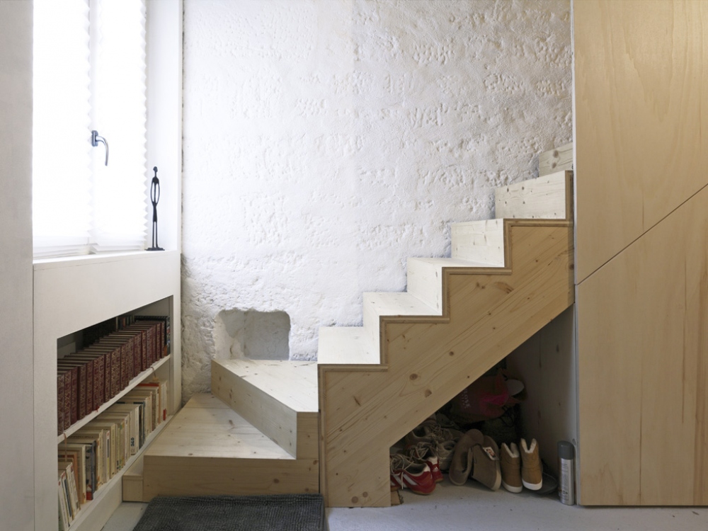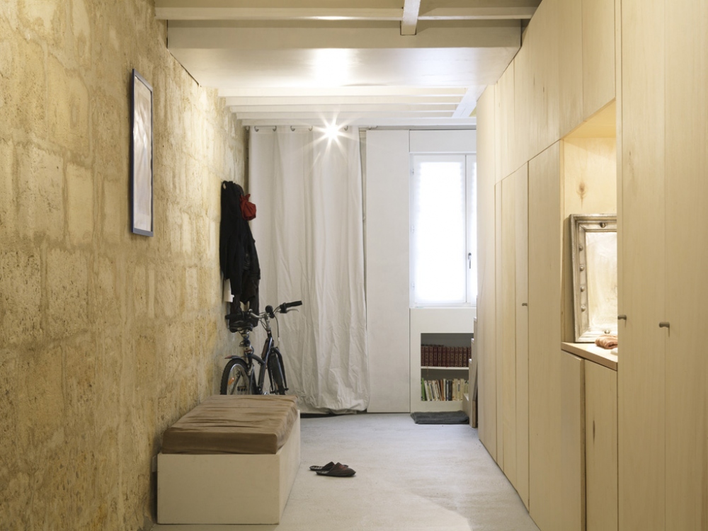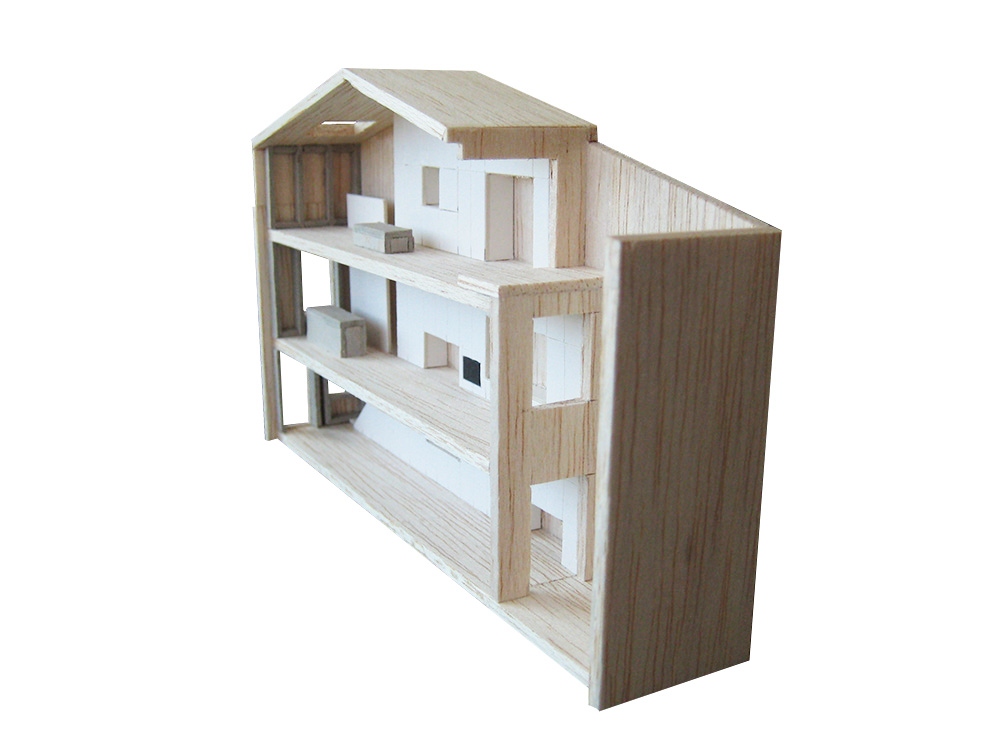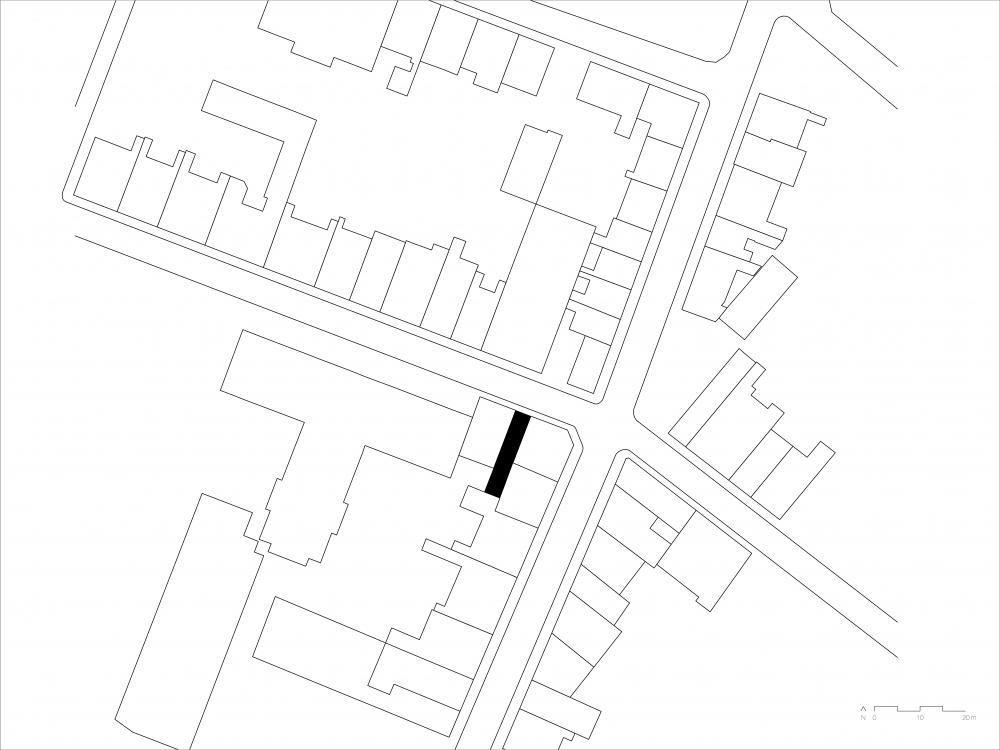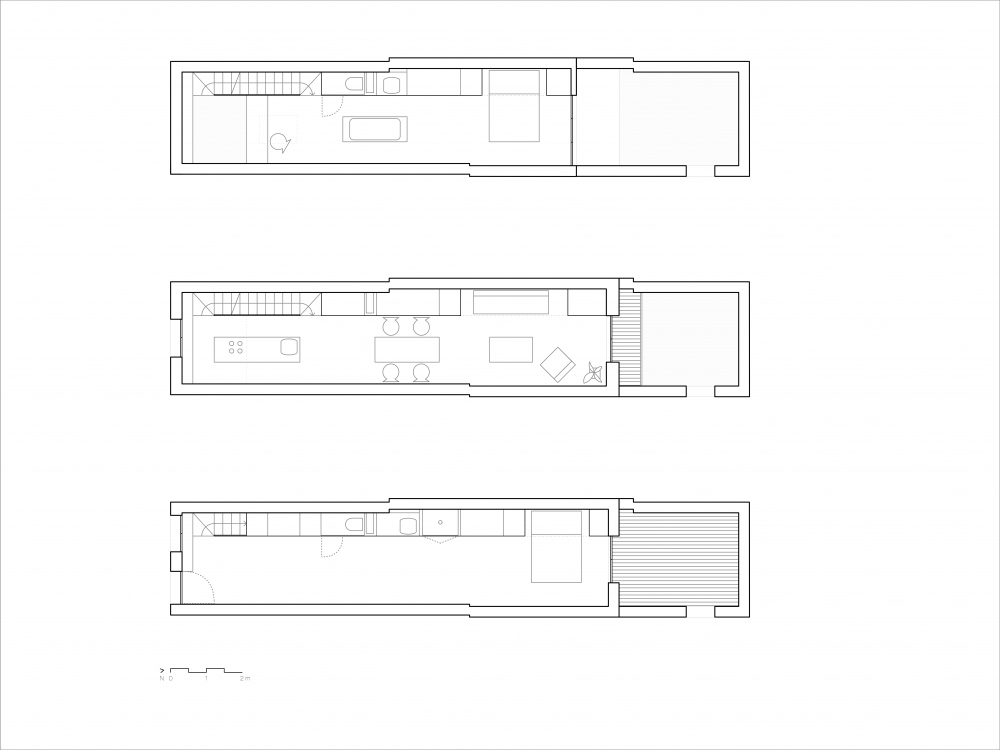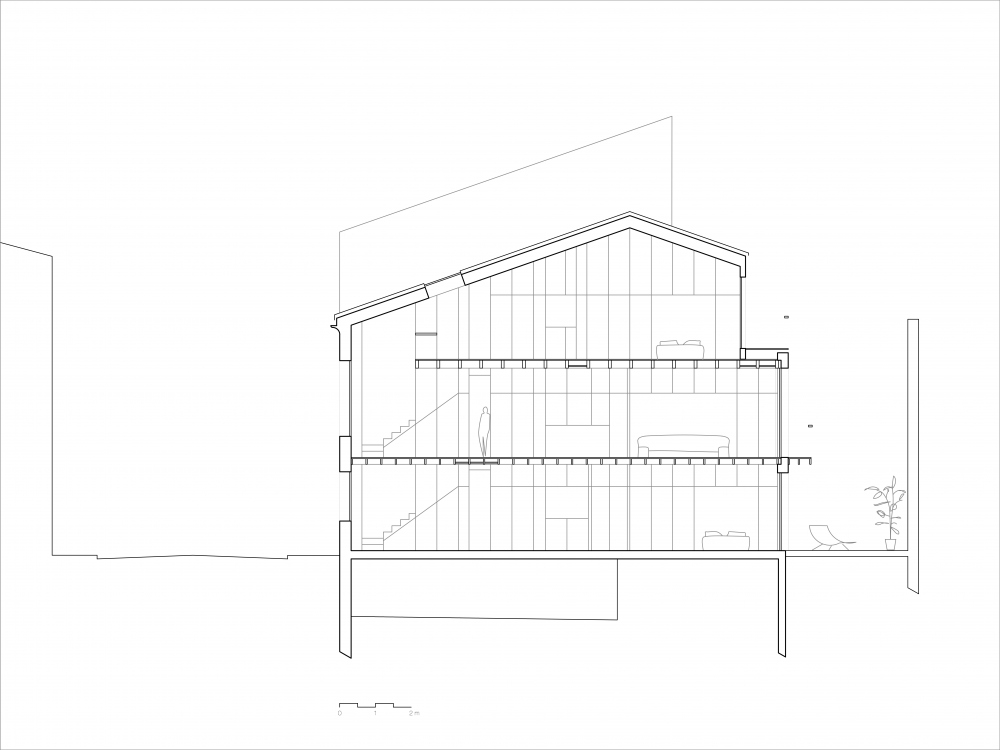Narrow house
This is a small house of two and a half meters wide, and eleven meters deep. Snuggled in between two tall houses, the roof leaks, and the interior is gloomy. To make the home healthier the roof is replaced. Its new profile permits an additional floor. In the ground floor, still somewhat dark, is the utility area, the first floor receives the living spaces, and in the new loft space there is a bedroom-study. On all three levels a row of cupboards reunites most of the storage space and the staircase. This way each floor is linked with the ensemble; the circulations are fluid and the light flows through the space liberally.
Loft, Bordeaux (33) – Private client – Rehabilitation, 2013 – Surface area 82 m2

