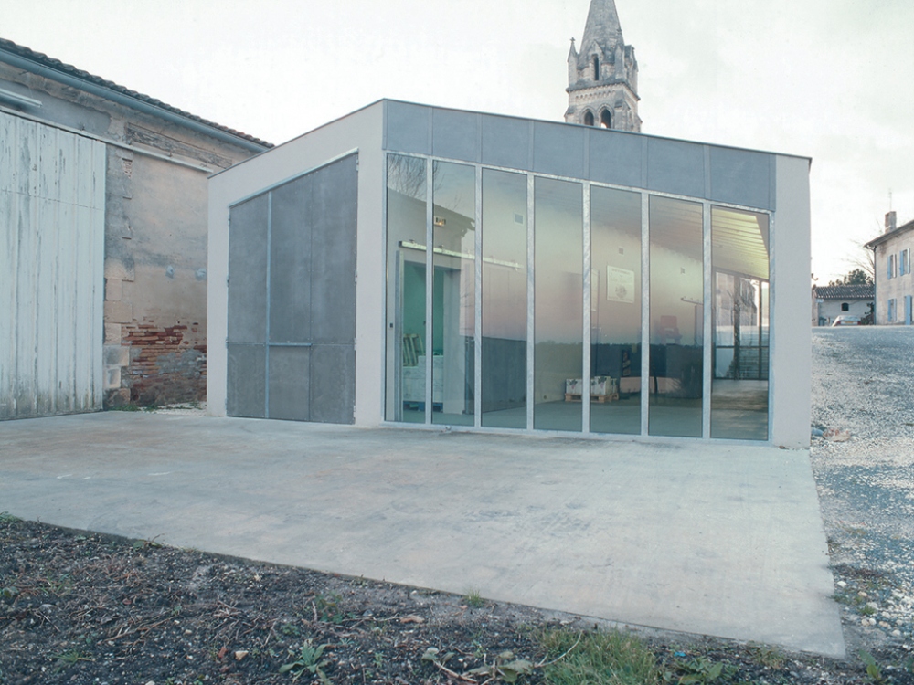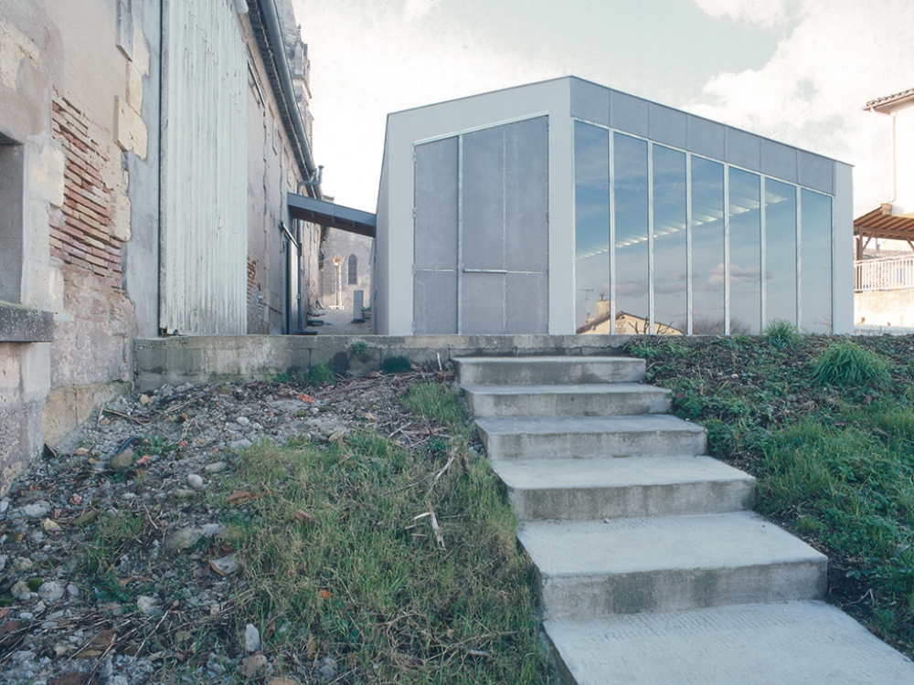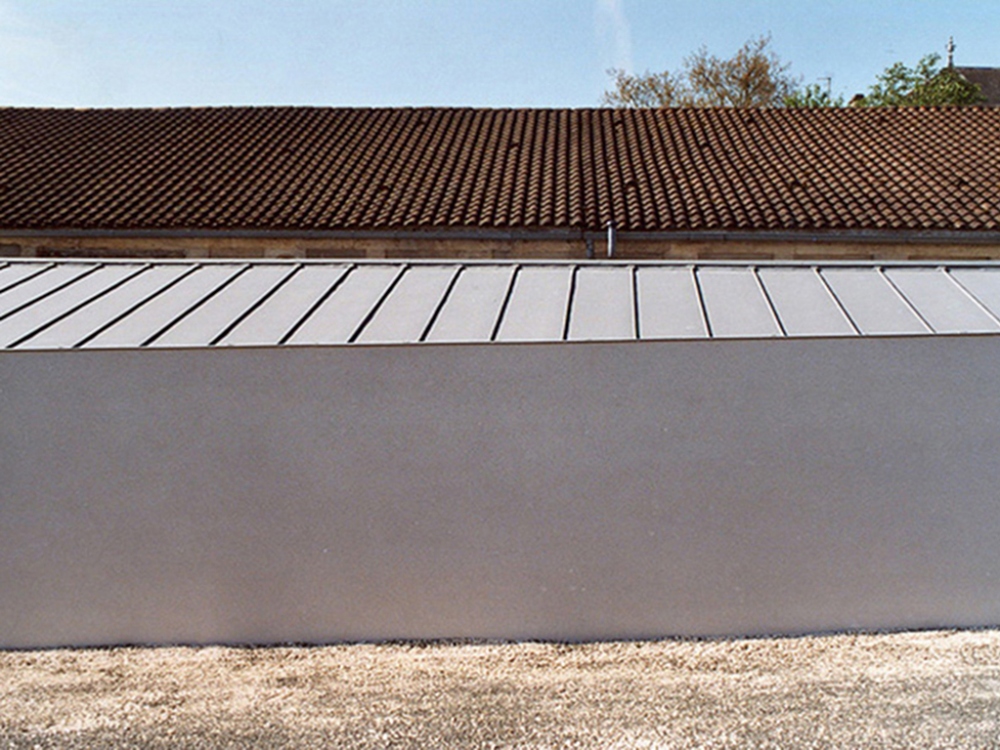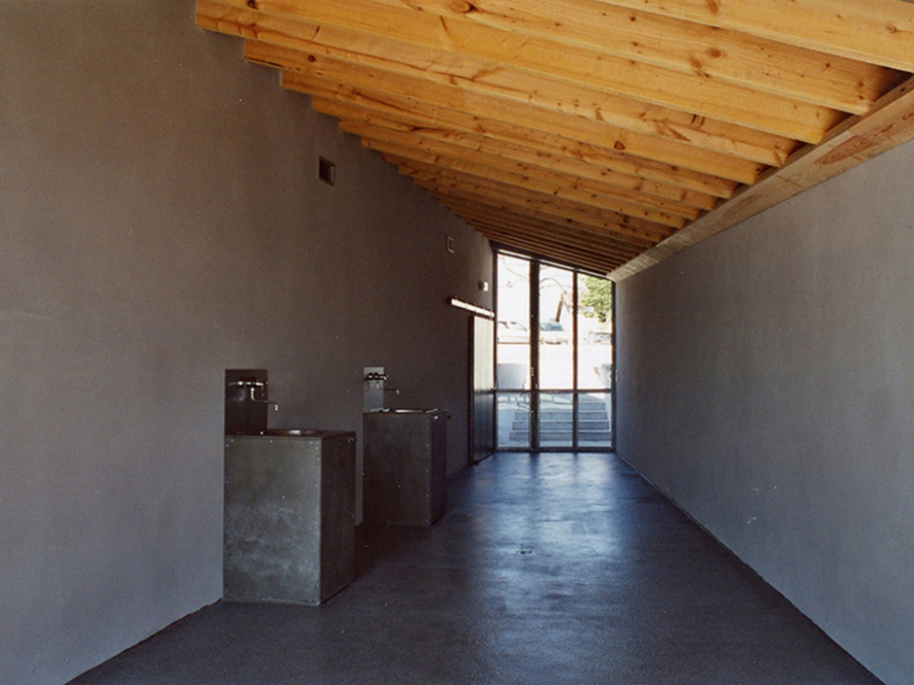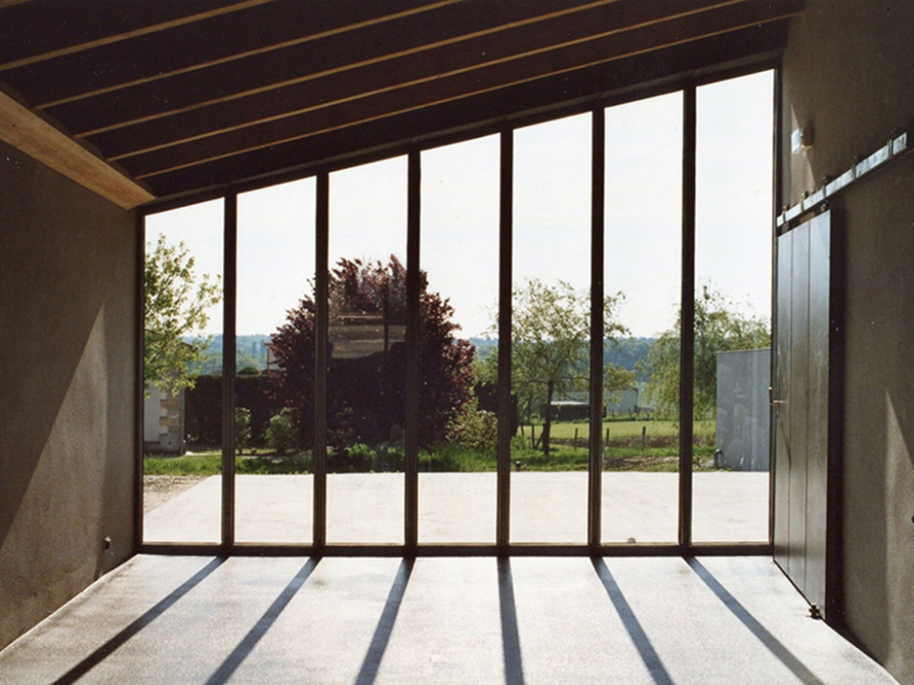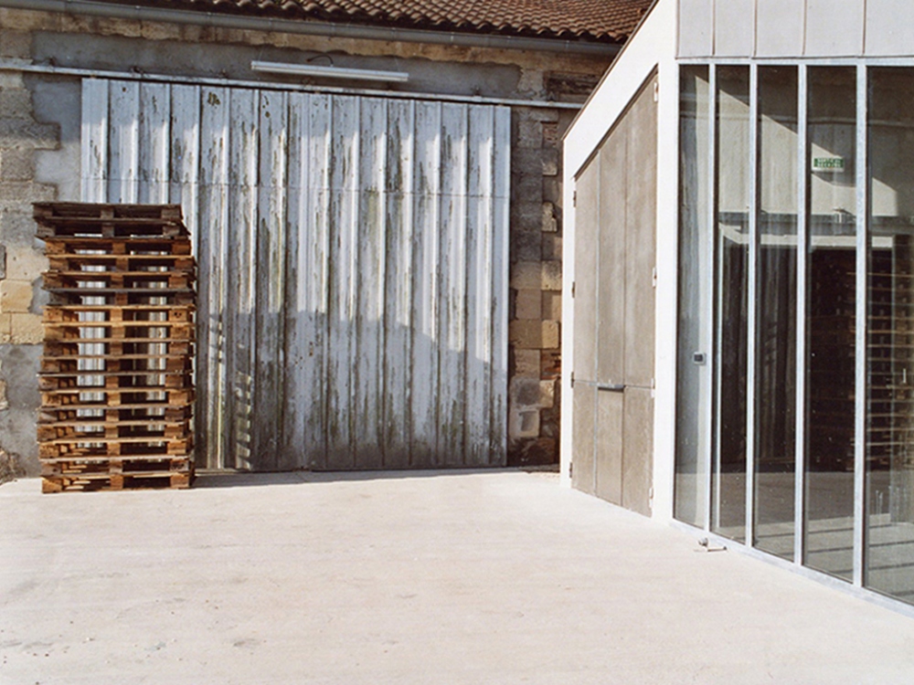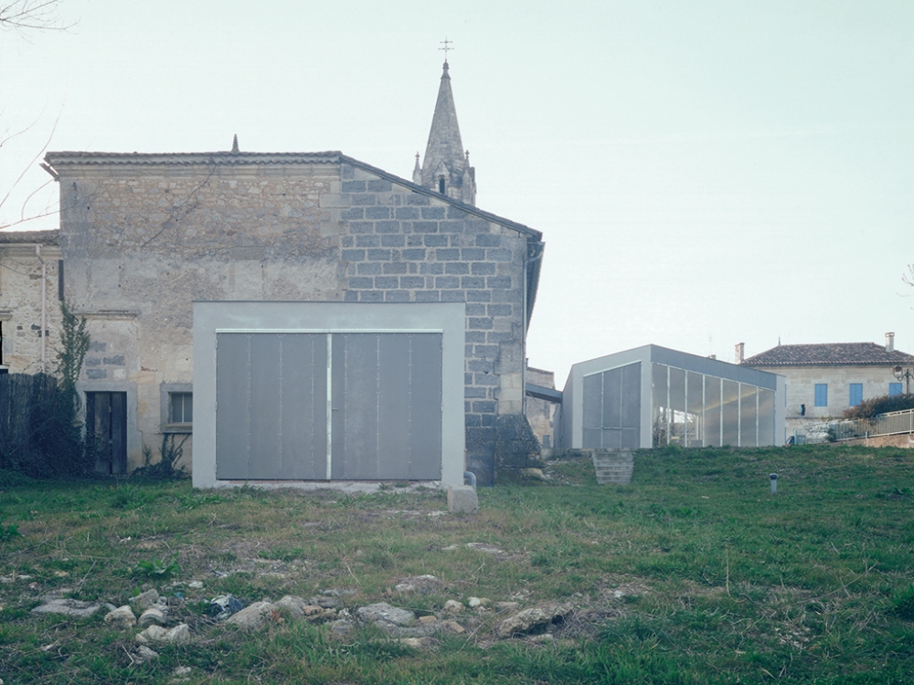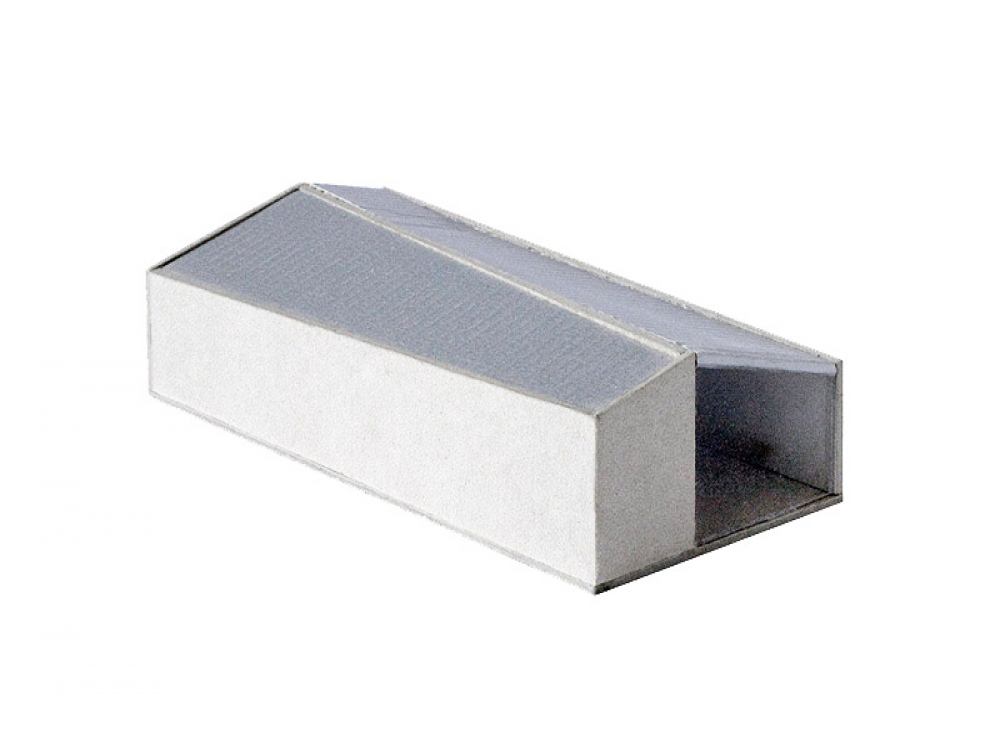Maransin Wine Storehouse
In the centre of the village, two new buildings have been joined to an existing, long, and narrow wine storehouse. It consists of one simple space housing small items of equipment. A second space contrasts the half-light of the bottle storage area with the brightness of the tasting room. The slant of the ridgeline accompanies visitors from the street entrance, which is narrow and glazed, to the framed view of the vineyard, inviting them to look out. Shades of grey in colour, the new buildings echo the existing wine storehouse and the lichen on the walls of the church.
Wine tasting room and storehouse, Maransin (33) - Private client - New build, 2002 - Surface area 137 sqm - With Atelier Provisoire, architects

