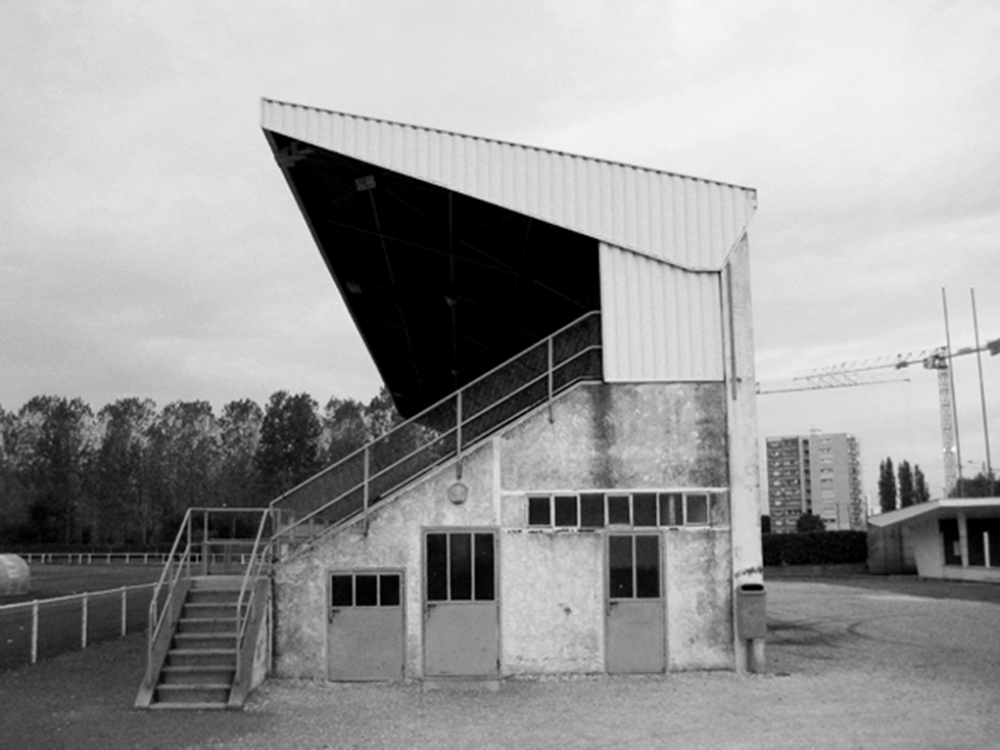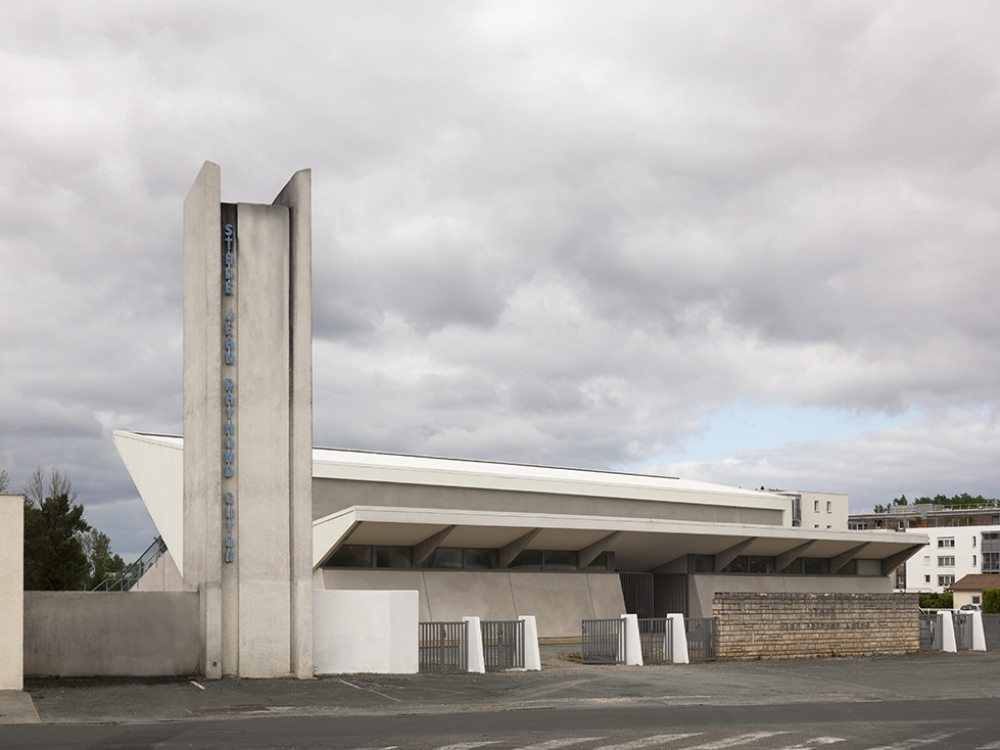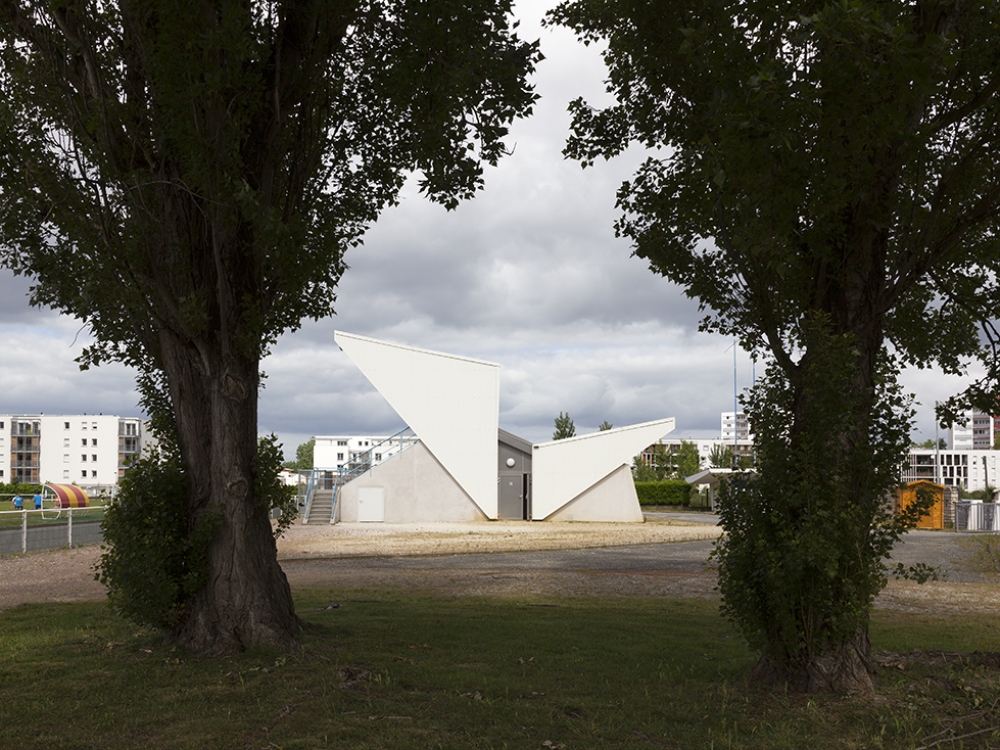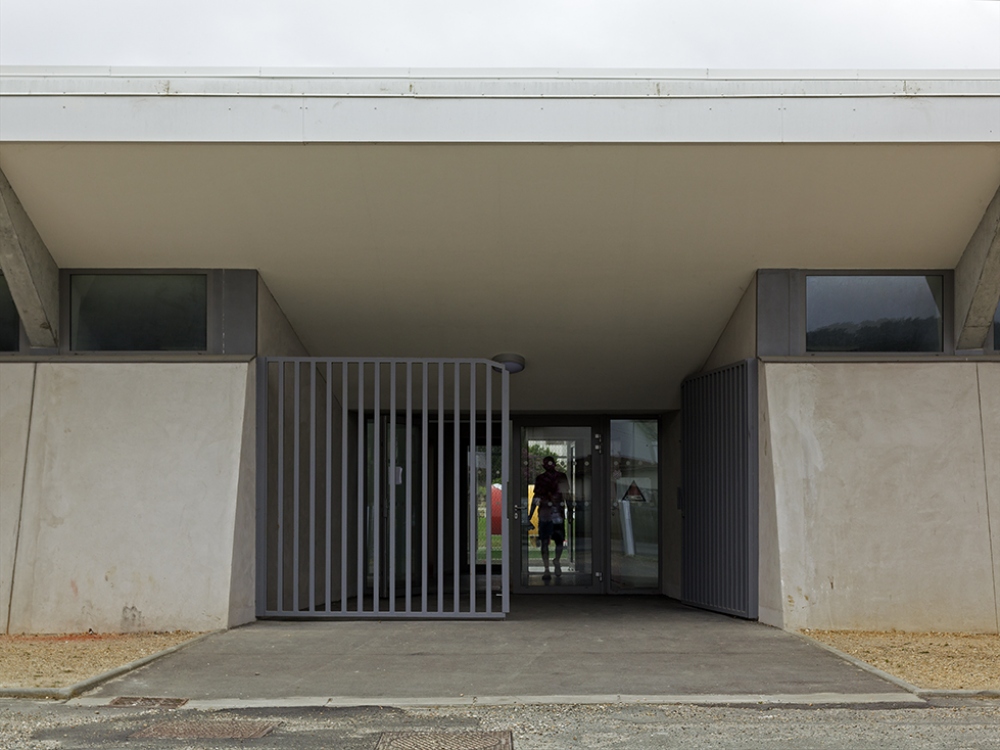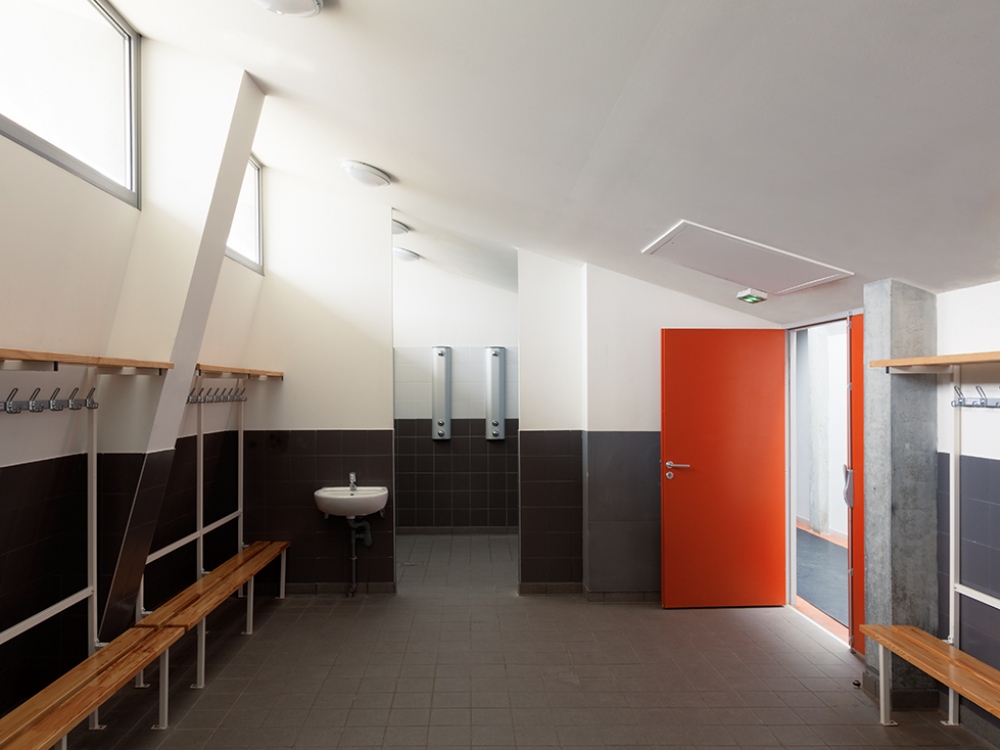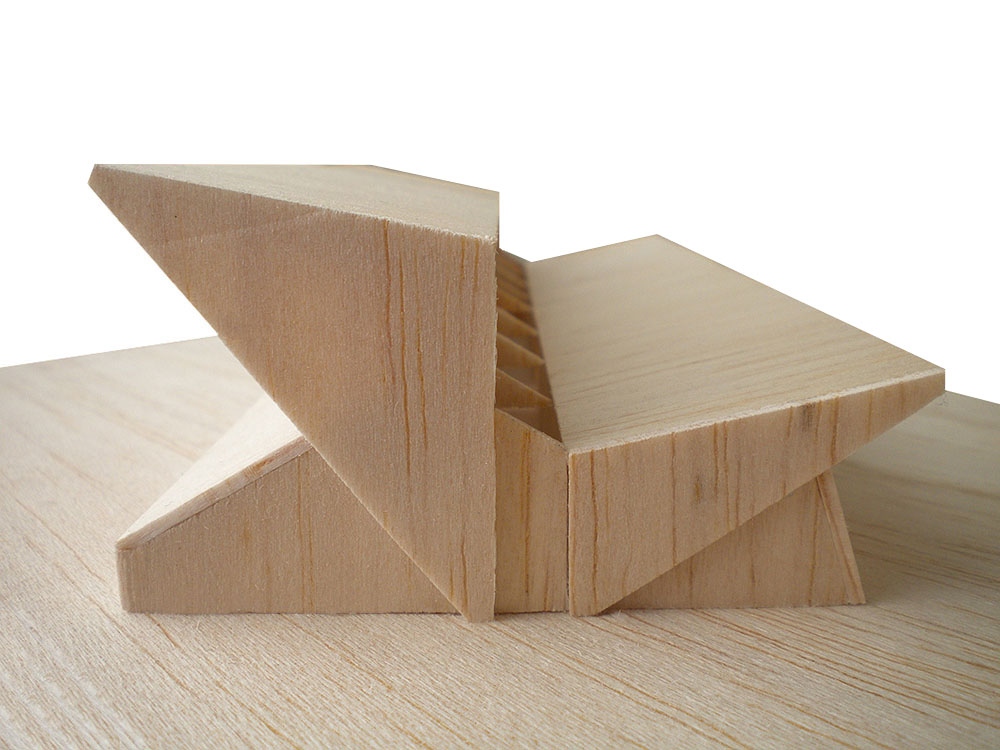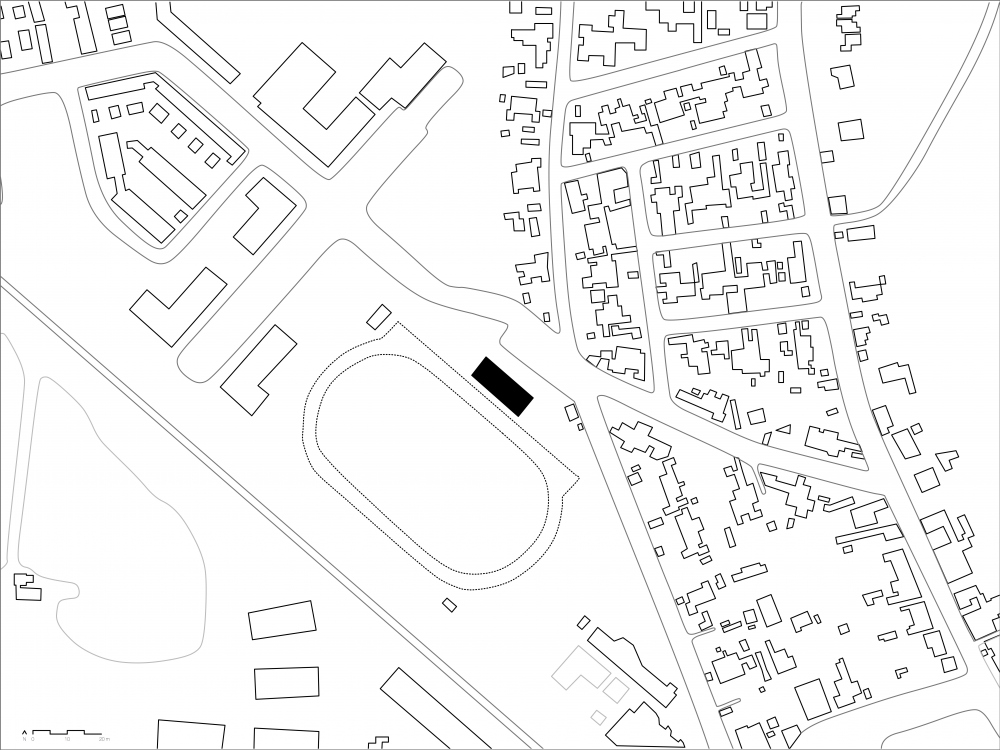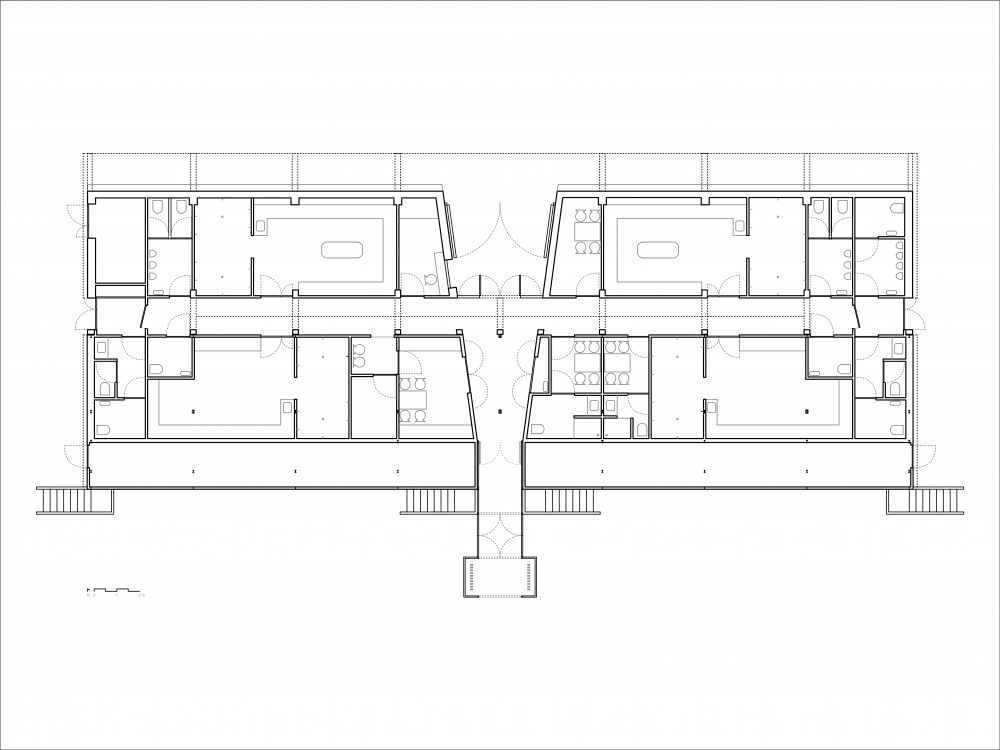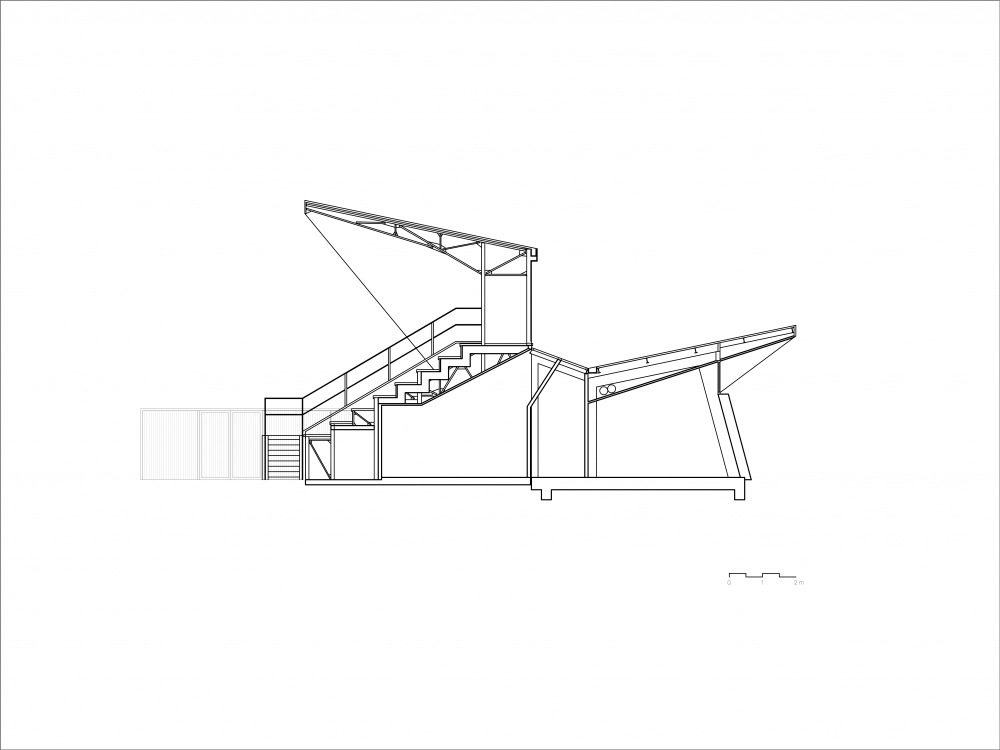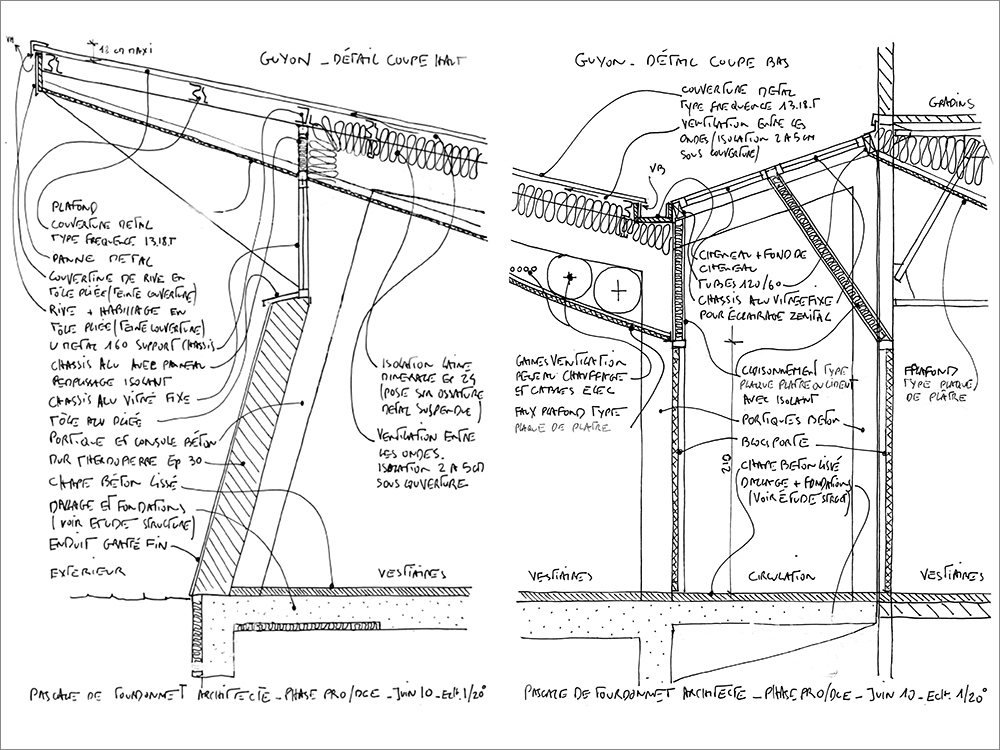Stadium Changing Room
This project entailed renovating and doubling the surface area of this sports changing room. The new building is joined to the existing building by a glass roof, allowing natural light to reach right into the changing rooms. The light, folded roof wraps across both buildings. The foundation wall is a plinth, a solid base that works in harmony with the existing terracing. The central cavity is a covered threshold that helps set the scene for the entrance, and leads the eye towards the pitch. The extension's simple use of volume is inspired by the existing building, and allows the two spaces to be read as a single building.
Sports Changing Rooms, Floirac (33) - Client : Floirac Town Council – Redevelopment + extension, 2014 - Surface area 430 sqm - With Actibat engineer

