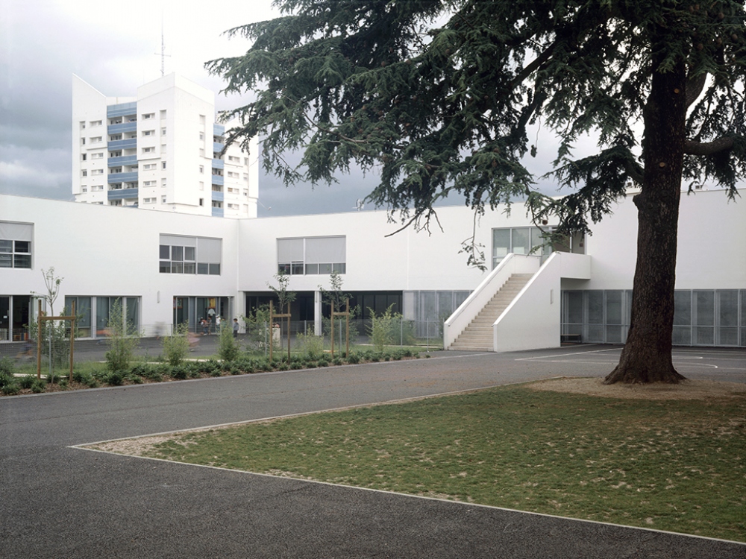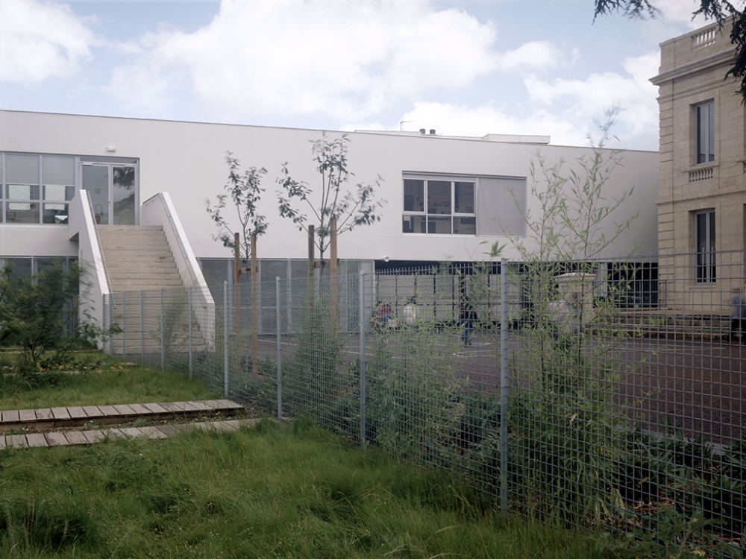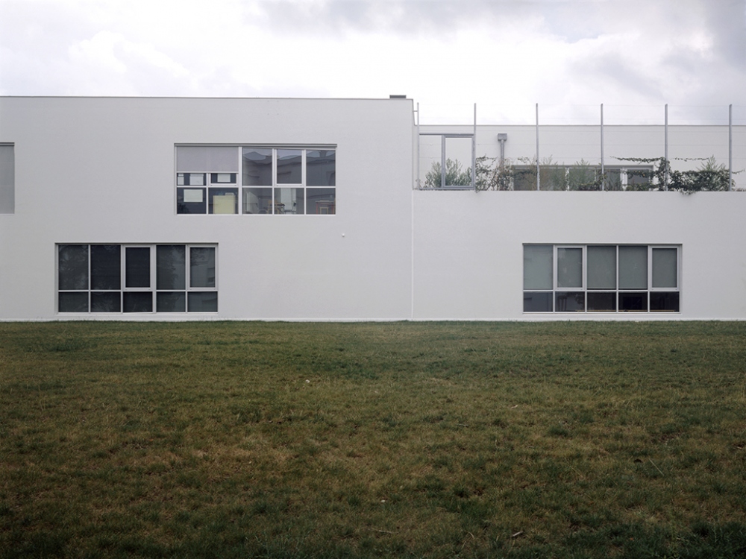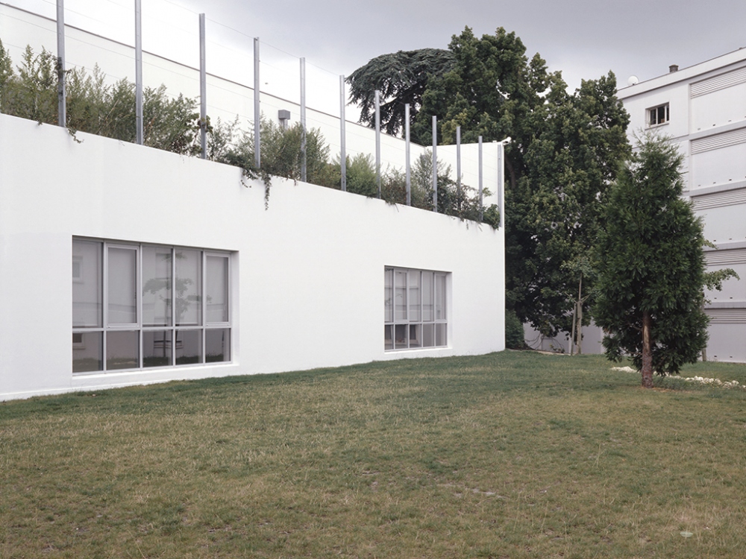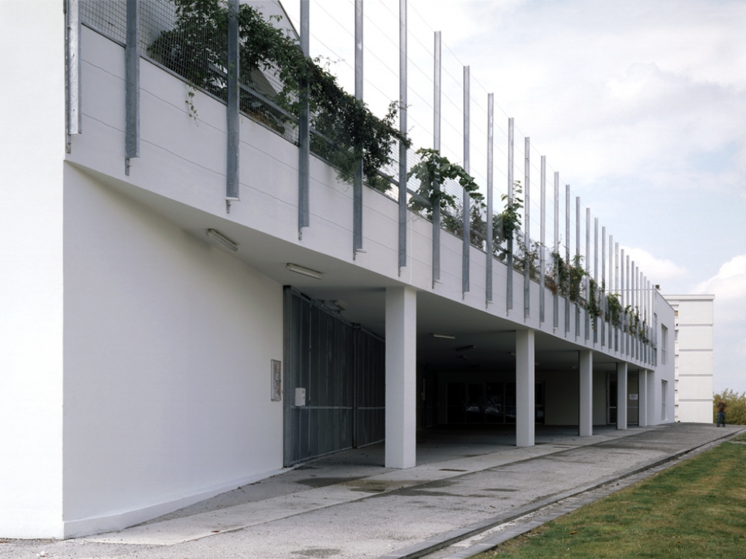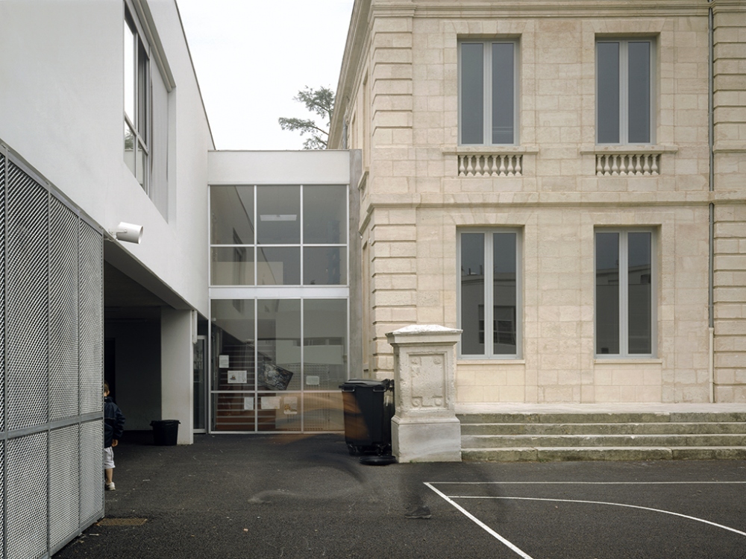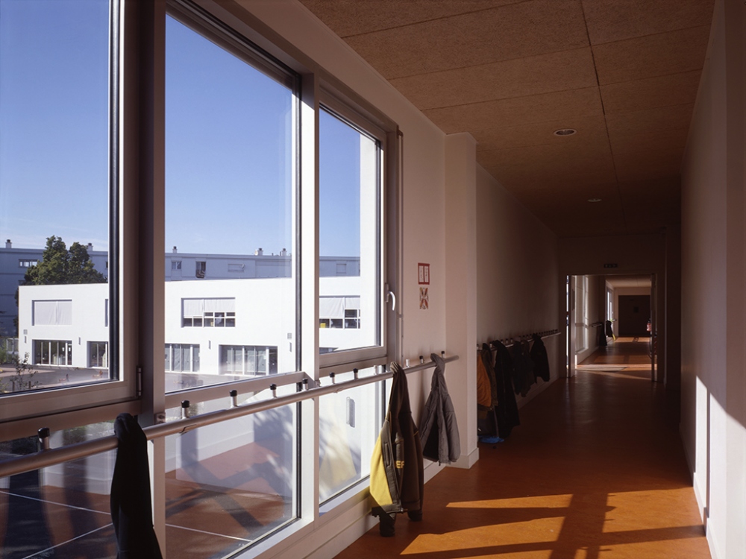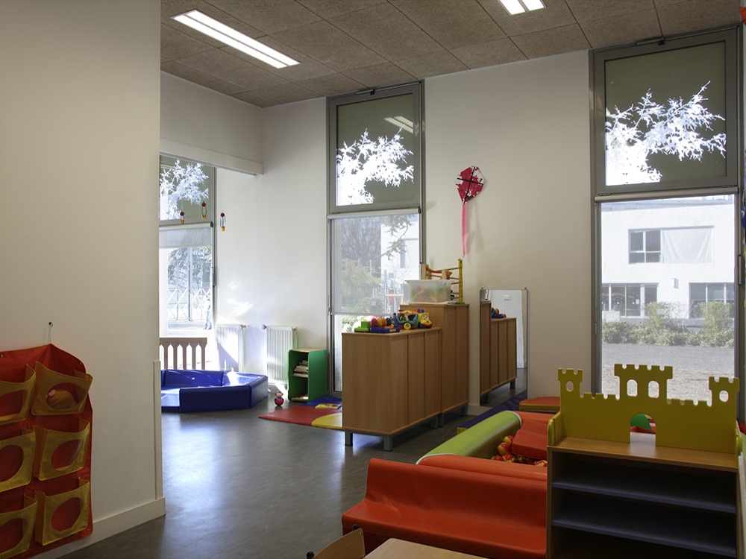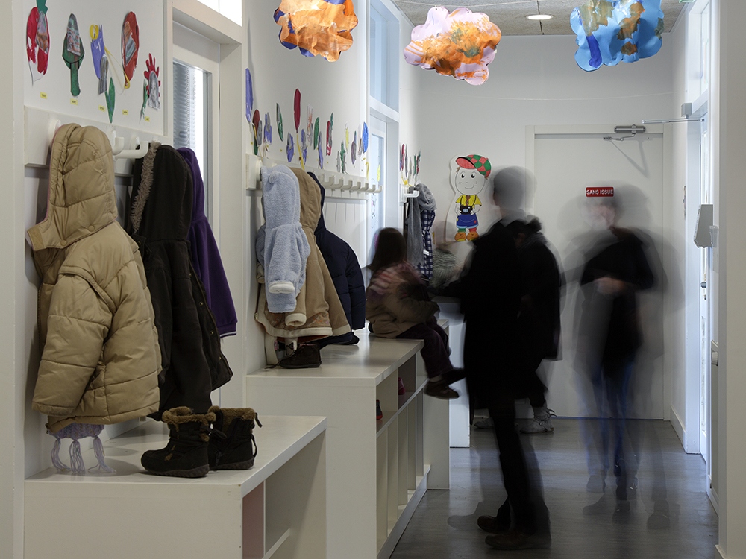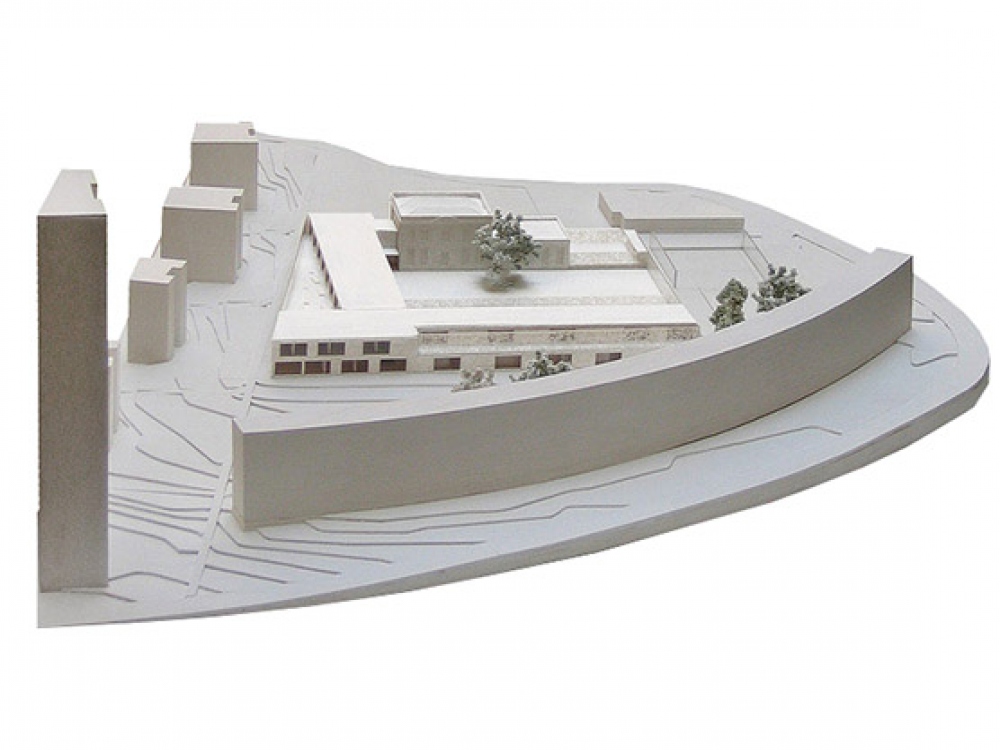Carriet education centre
The project entertains a mutual relationship with the site, being attentive to the architectural themes that surround it (an 18th century château, 70’s social housing) and the pathways that the locals occupy. A generous porch-plaza creates an entry that is shared between the three entities of the project while linking it to the pedestrian pathway, which crosses the site from east to west. The project is anchored to this pathway and spans out around the chateau. Some greenery creates filters that preserve the intimacy of the buildings, and a century old cedar tree dominates the courtyards between the chateau and the schools.
Elementary & maternal school + nursery + associative locales, Lormont (33) - Client : Mairie de Lormont - New build and rehabilitation, 2007 - Surface area 3750 m2 - With JH Kocken and l’Atelier Provisoire, architectes

