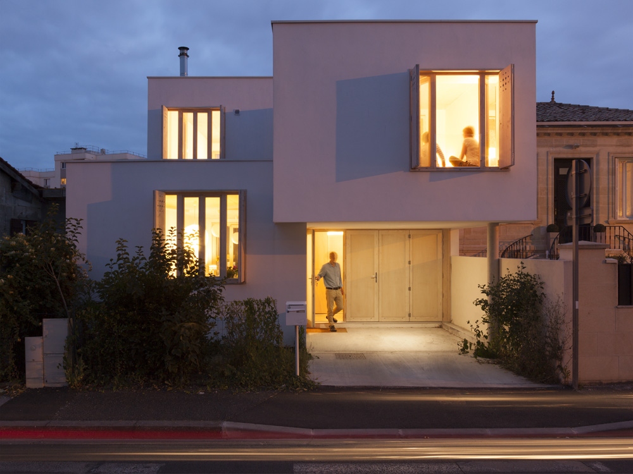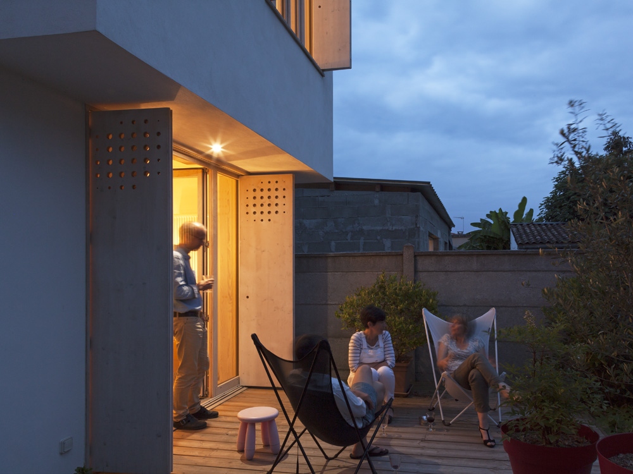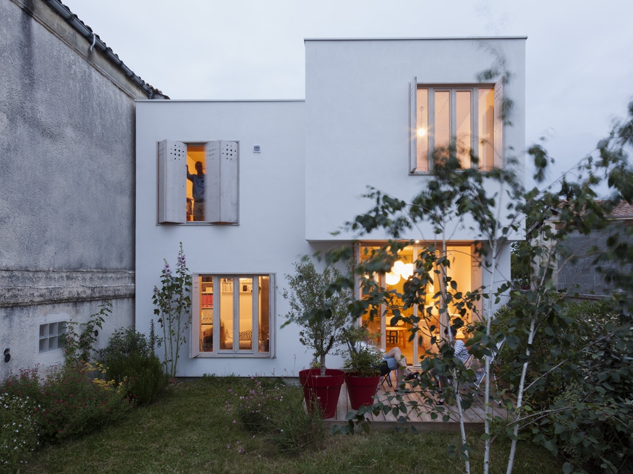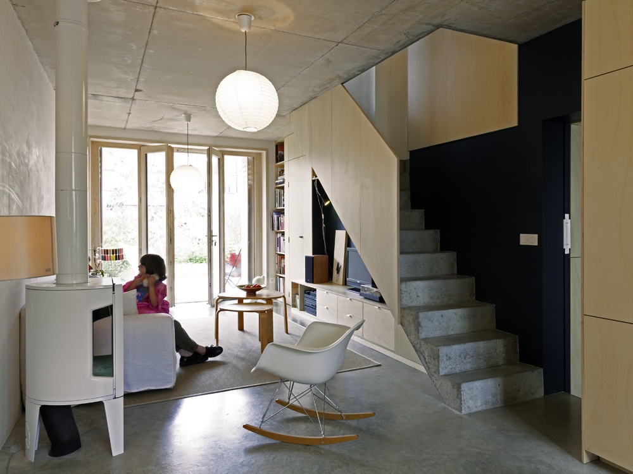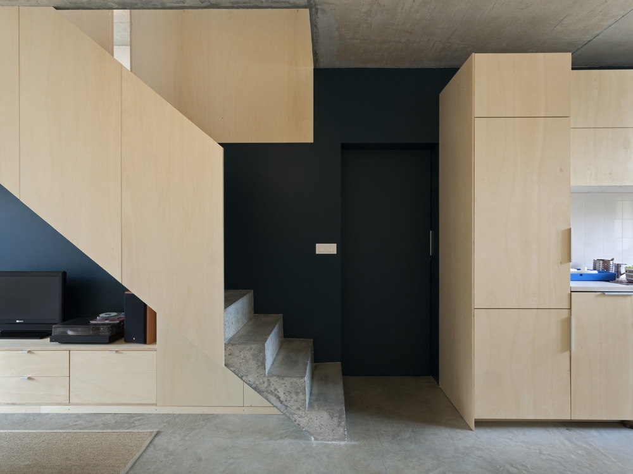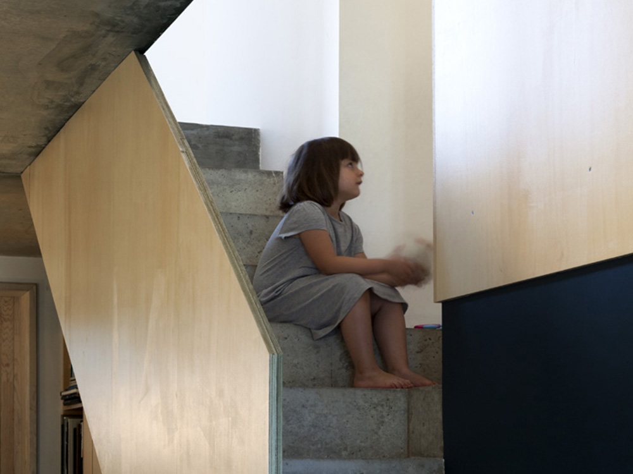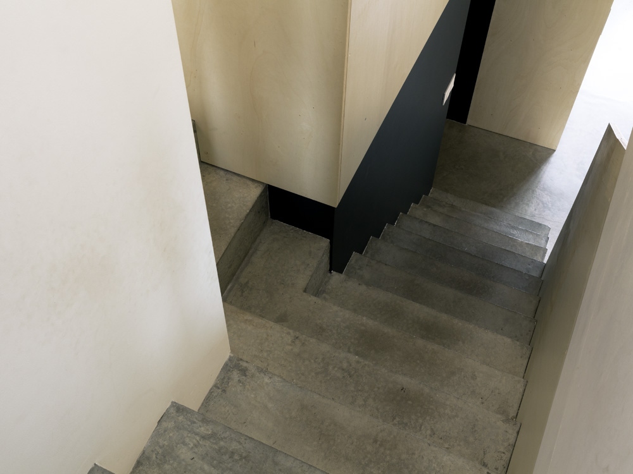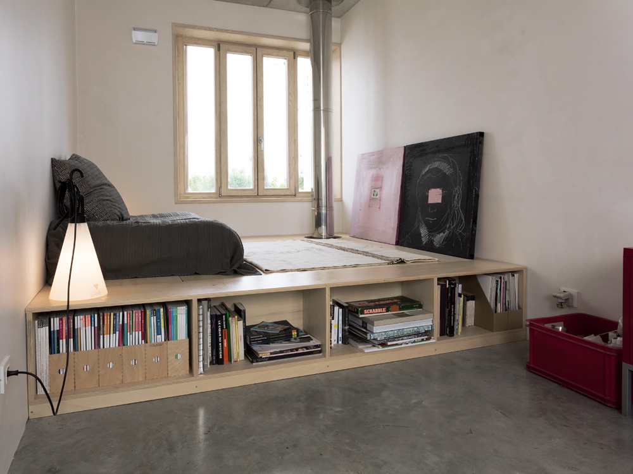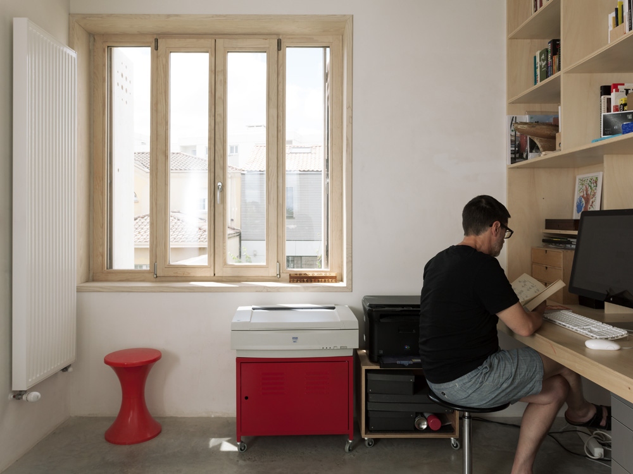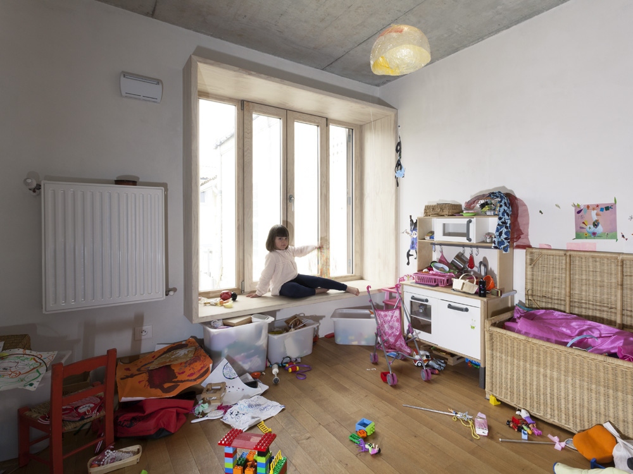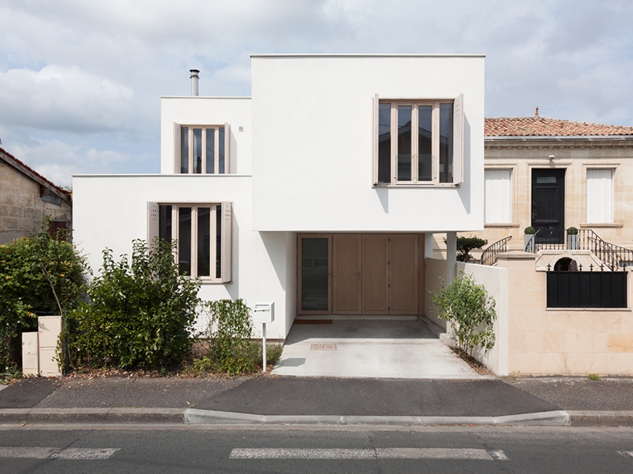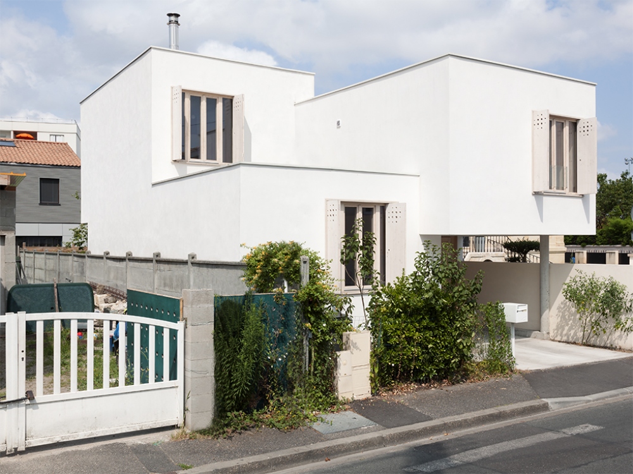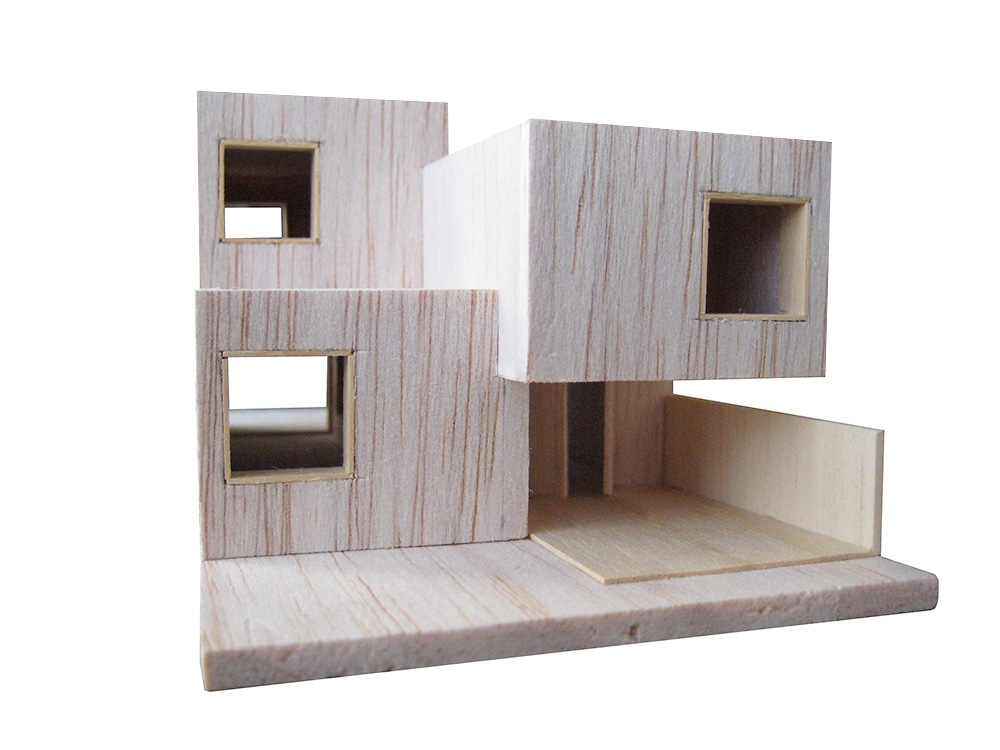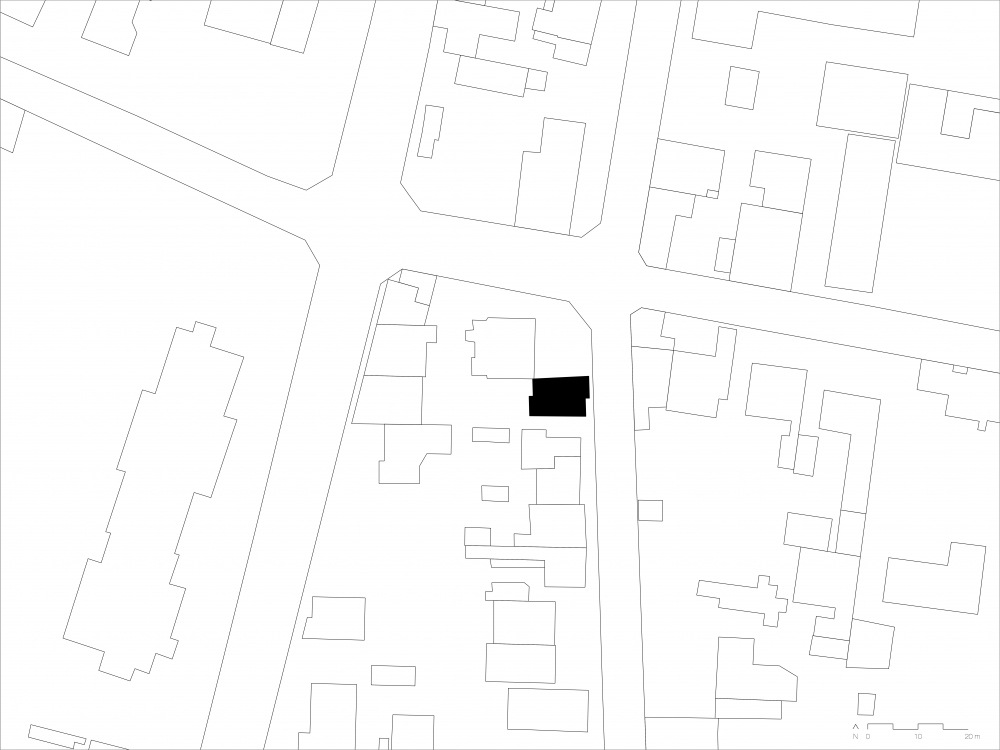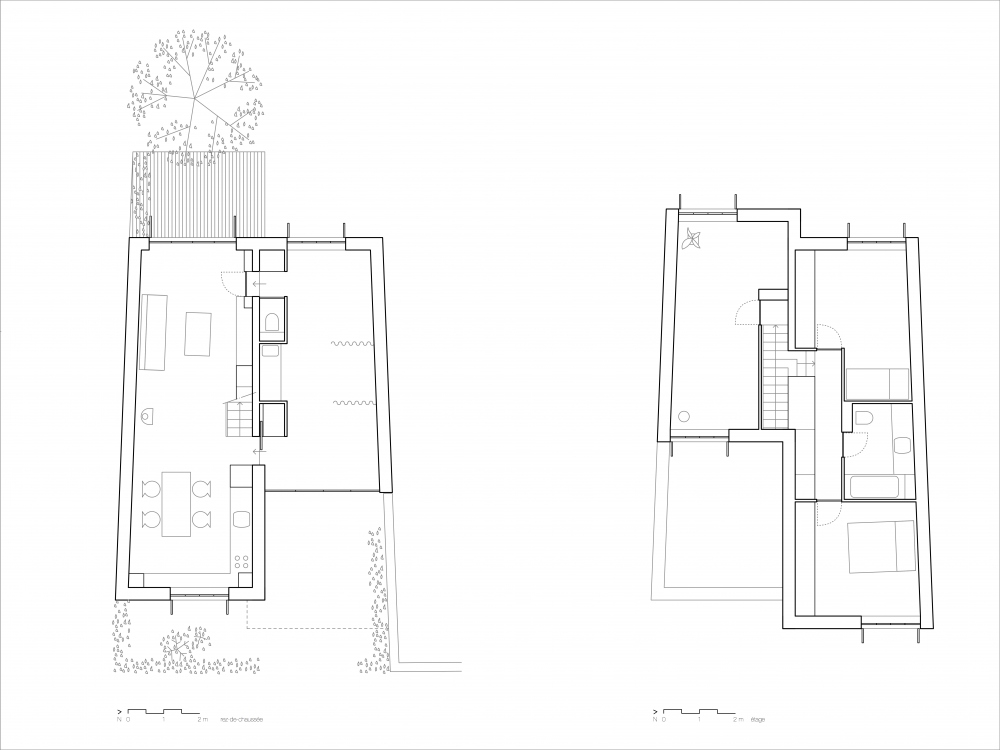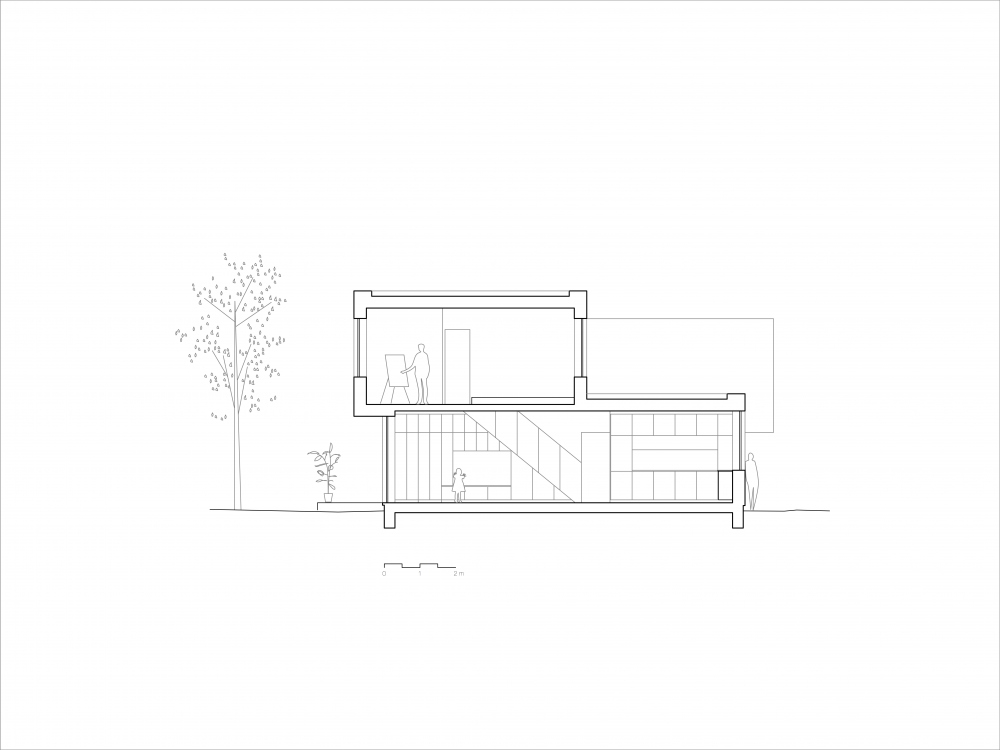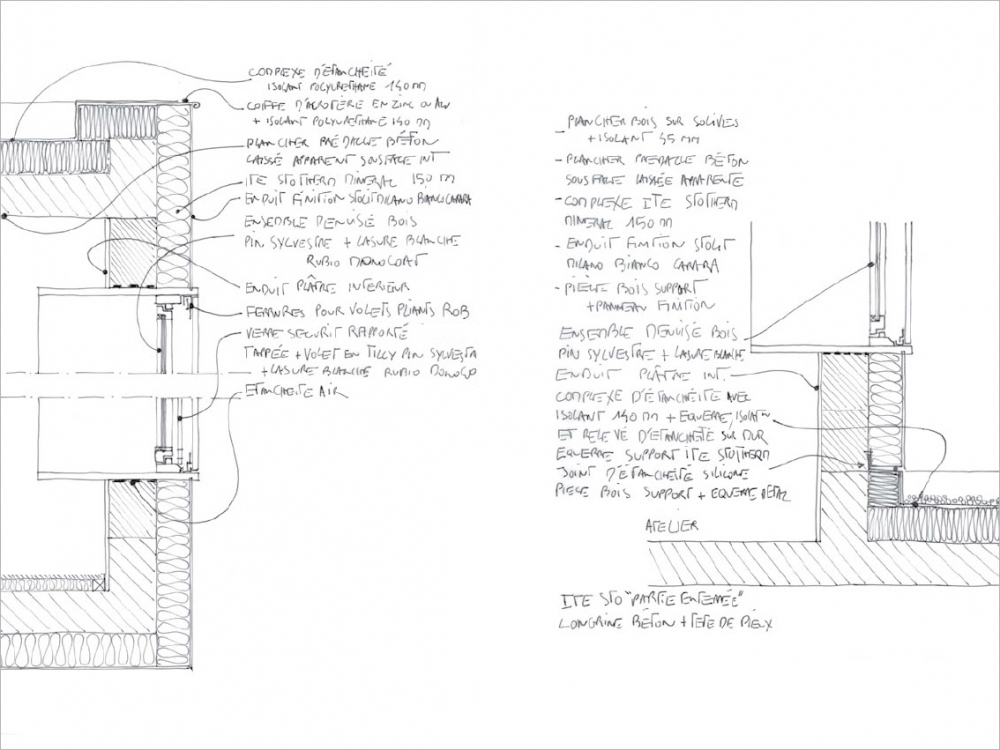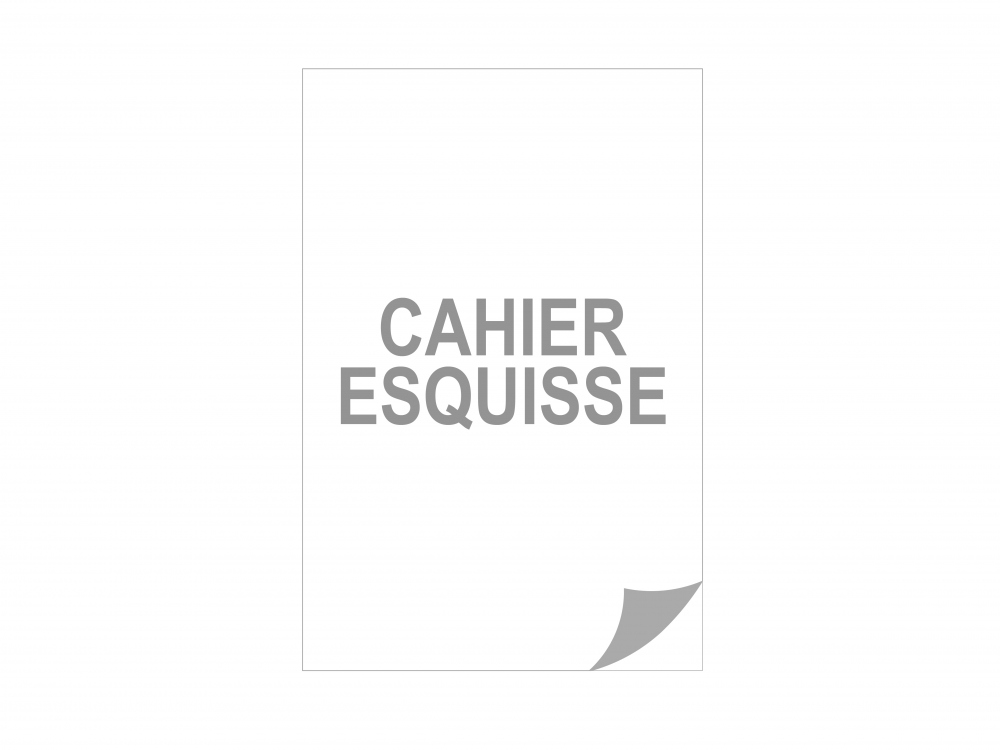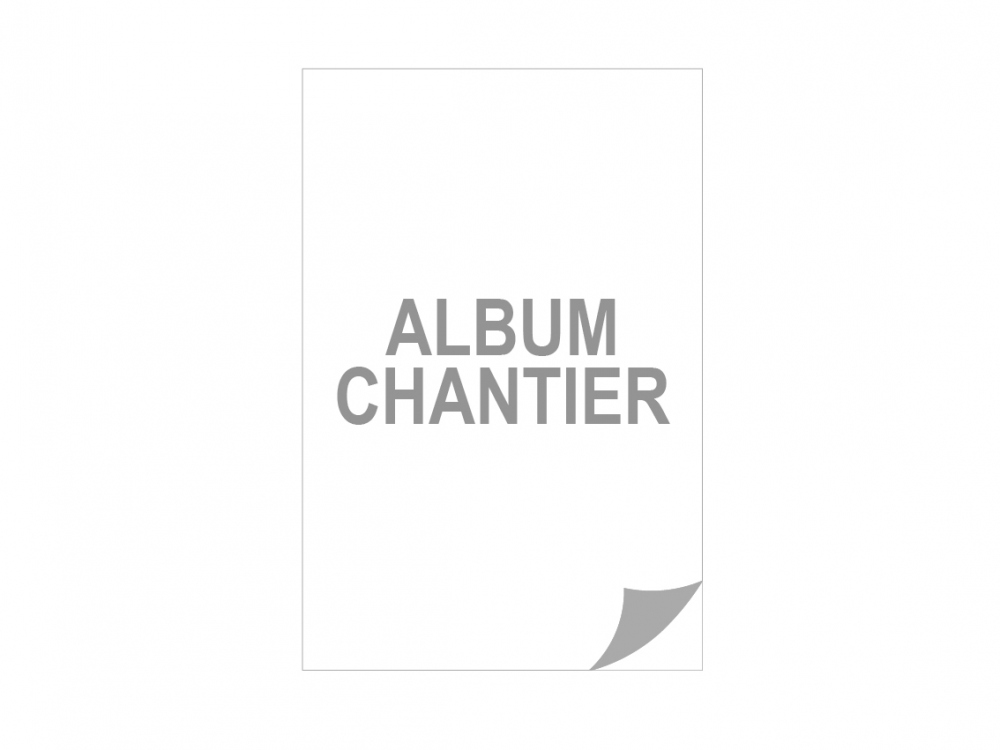White house
This household project was divided into four distinct segments : a garage/workshop, a living area, private rooms and an artist’s studio. Each of these spaces was separately delineated to fit the fabric of the neighbourhood : to align with the low houses to the south, and to close off the northern aspect with a muted facade reflecting the stone of the neighbouring house, extending the main floor to create a kind of sheltering threshold, with the artist’s studio perched like at the culmination of a journey. Each of the spaces is pierced by large face-to-face openings that allow light to pass from the street to the east through to the garden to the west. The interior design thoroughly optimizes storage space for this small home.
Suburban house, Bègles (33) - Private client - New build, 2014 - Living area107 sqm

